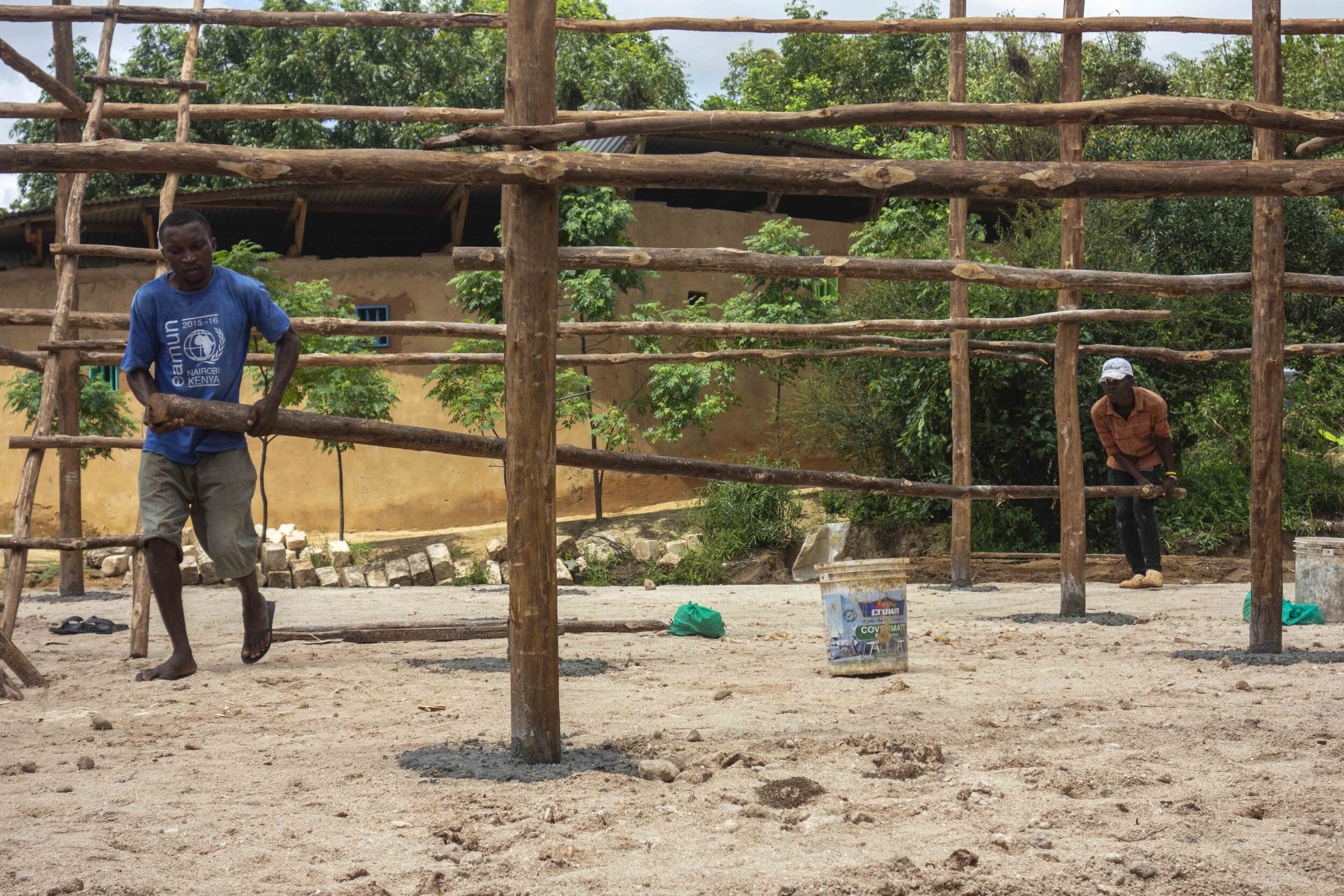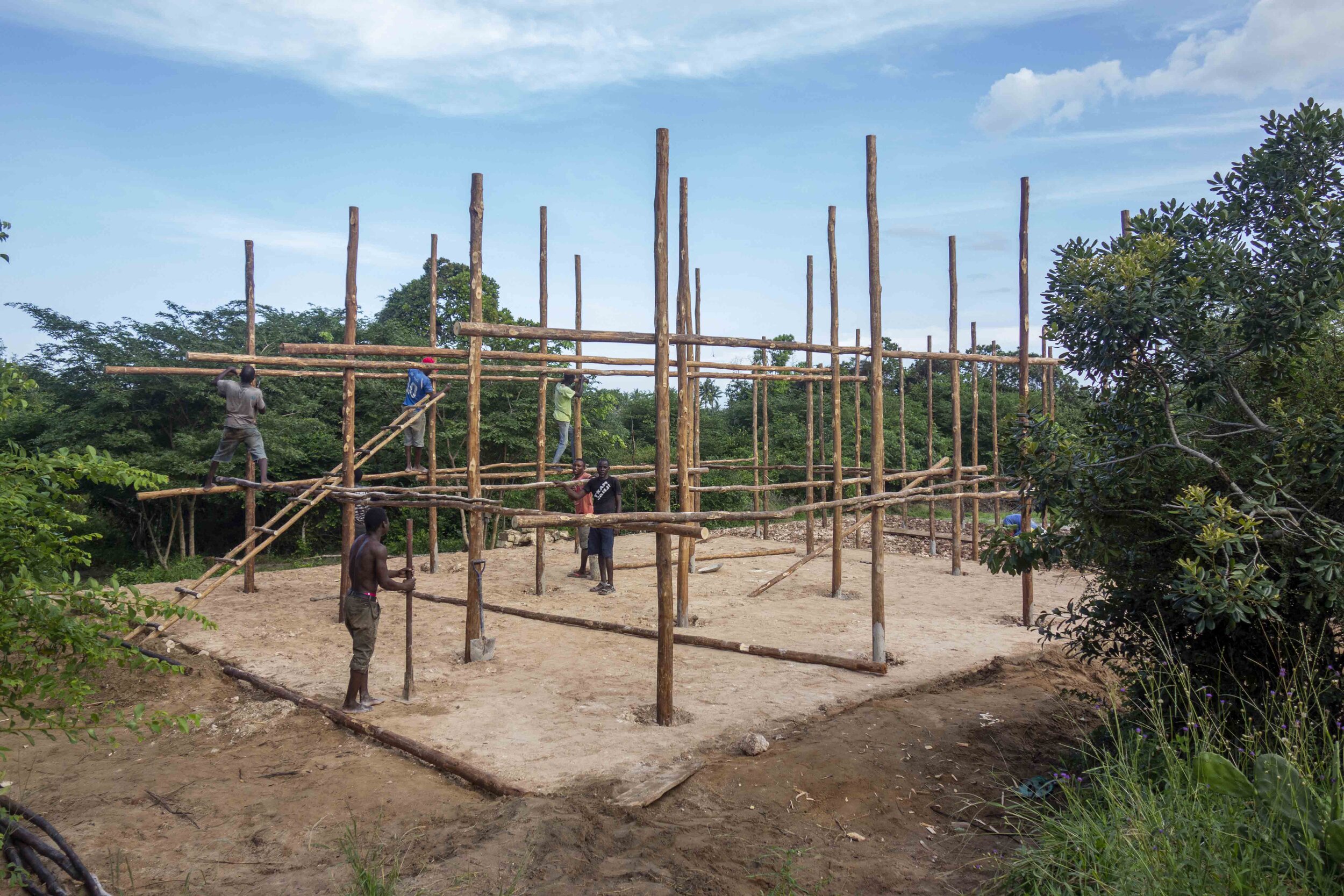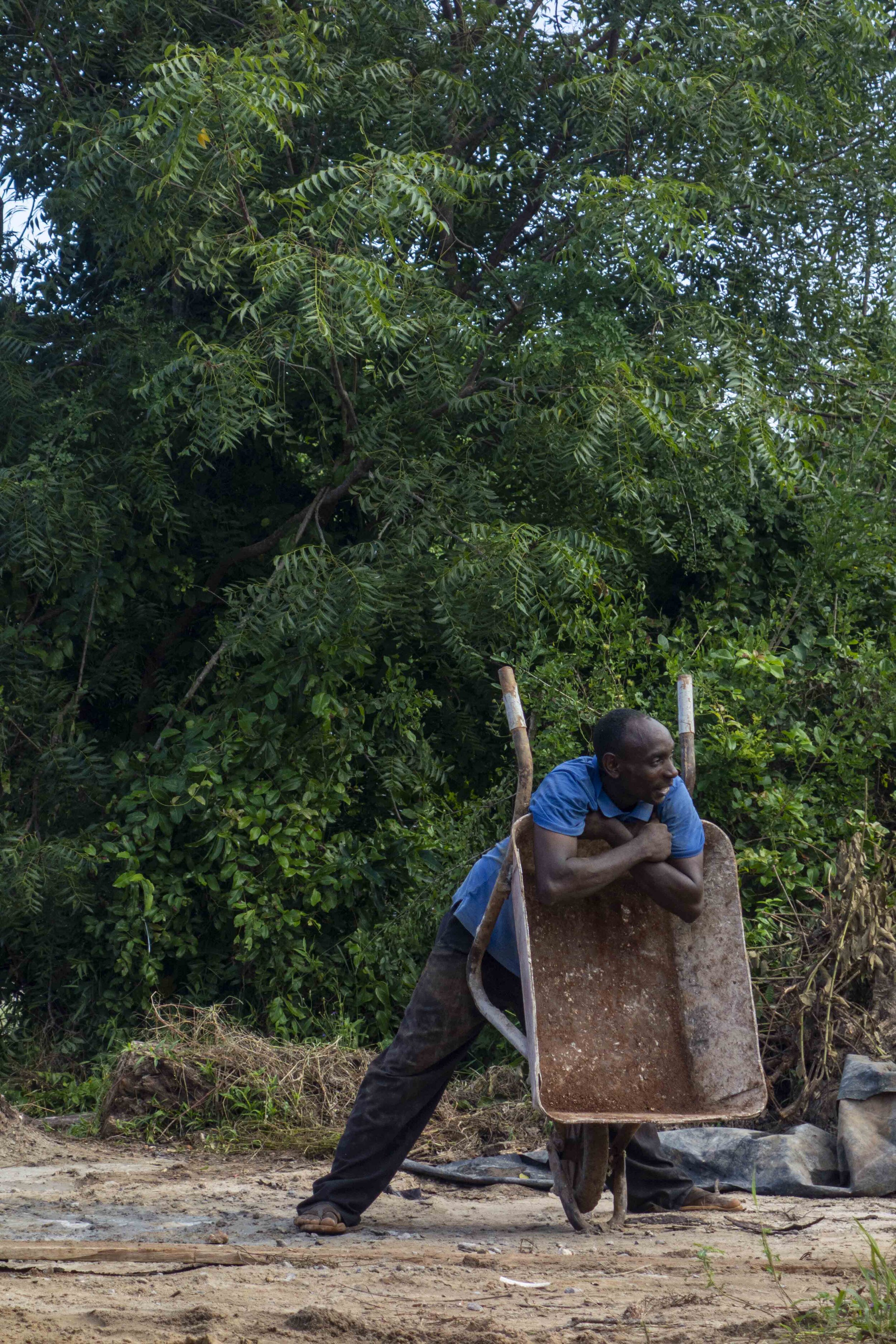Its easy to say that things are moving upwards. This means that for every day that passes from now and onwards the need for manual labor is reducing. The floors of both classrooms have been filled with sand, hardcore and kifusi (building rubble, turned into dust). It has all been compacted by hand and from time to time with the assistance of rain. Kifusi is the last layer before we put a membrane on the ground, and lay out the wire mesh and concrete.
While the slabs have been finished the work on the ceiling and roof has begun. The team is doing the structure of the ceiling first, as it is easier to do this now, than at a later stage. The logs are all if I may use the very scientifically precise term - “squiggly». This means that a lot of time goes to turning and custom fitting each piece in place. The original plan was to use planed pine for this structure, but after looking around on previous buildings and what the locals do, we resorted to replace almost all planed timber with these logs. They are cheaper, much stronger and will last much longer than any standardized material. The ceiling is a grid structure where at every column, two pieces overlap – and the idea here is that the top of the ceiling is as level as possible so that we can lay sisal (a type of grass plant) to cover the ceiling in a orthogonal pattern.
This structure has proven to be much more complicated than it seems, so the guys are coming in on Sunday to finish the rafters for the roof.
Currently I’m spending much more time on site, making sure that the tools stay sharp, that things are done the way they are meant to be - and because I find it very interesting to look at how these guys climb around and do their craft way up there!





































