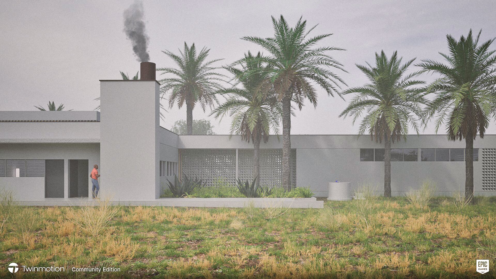
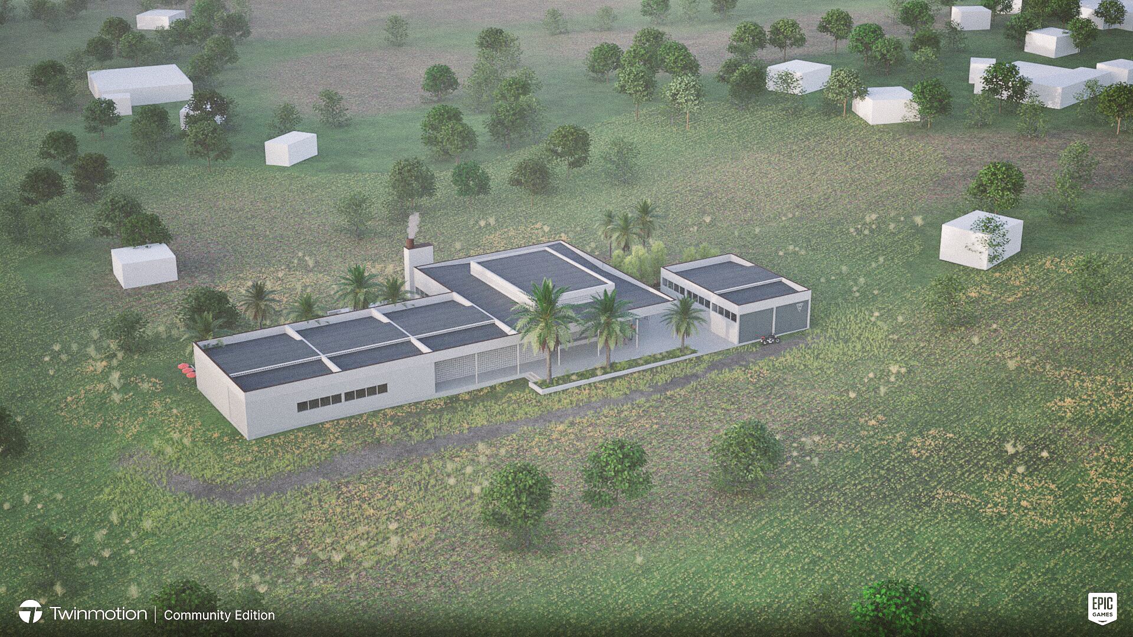
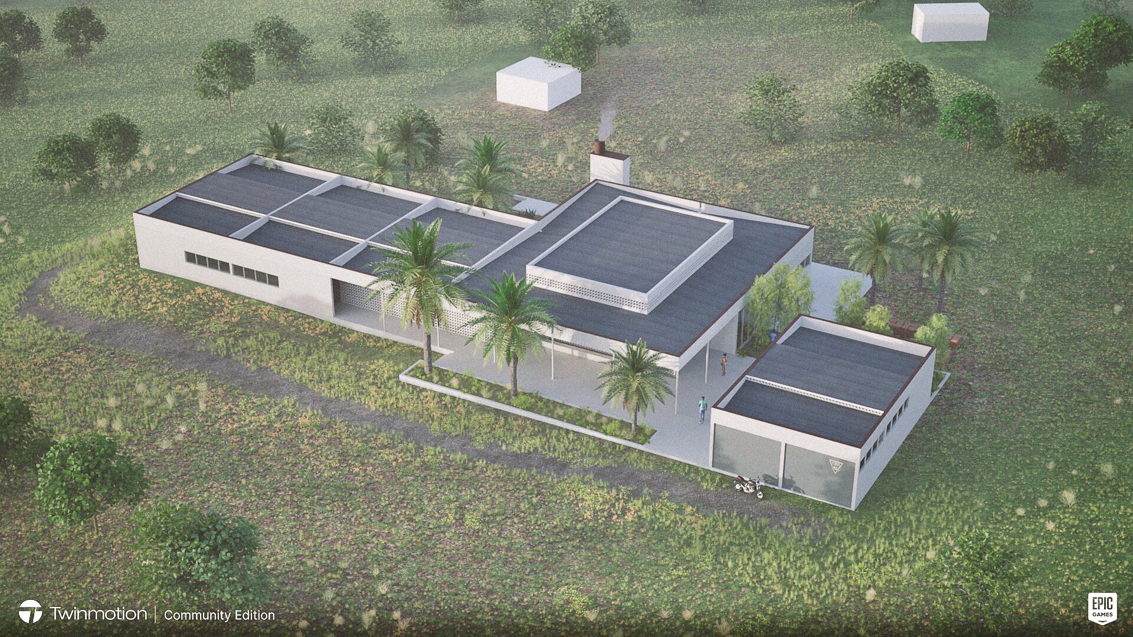
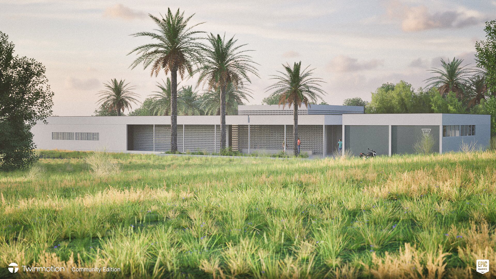
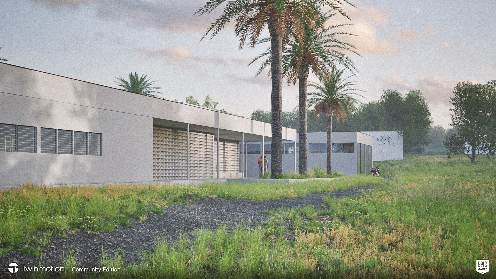
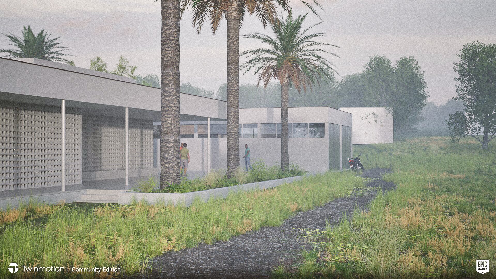
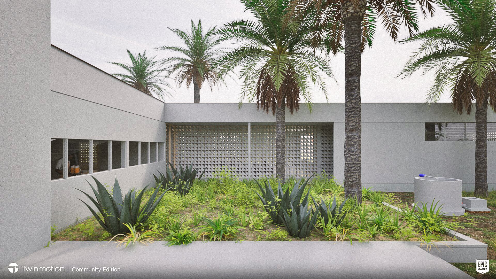
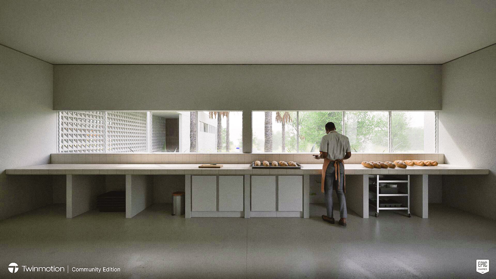
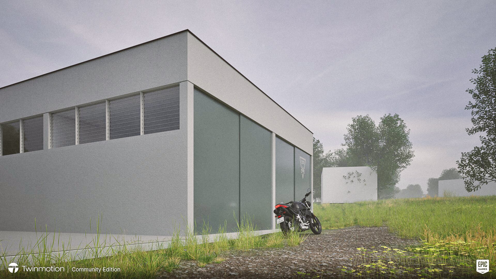
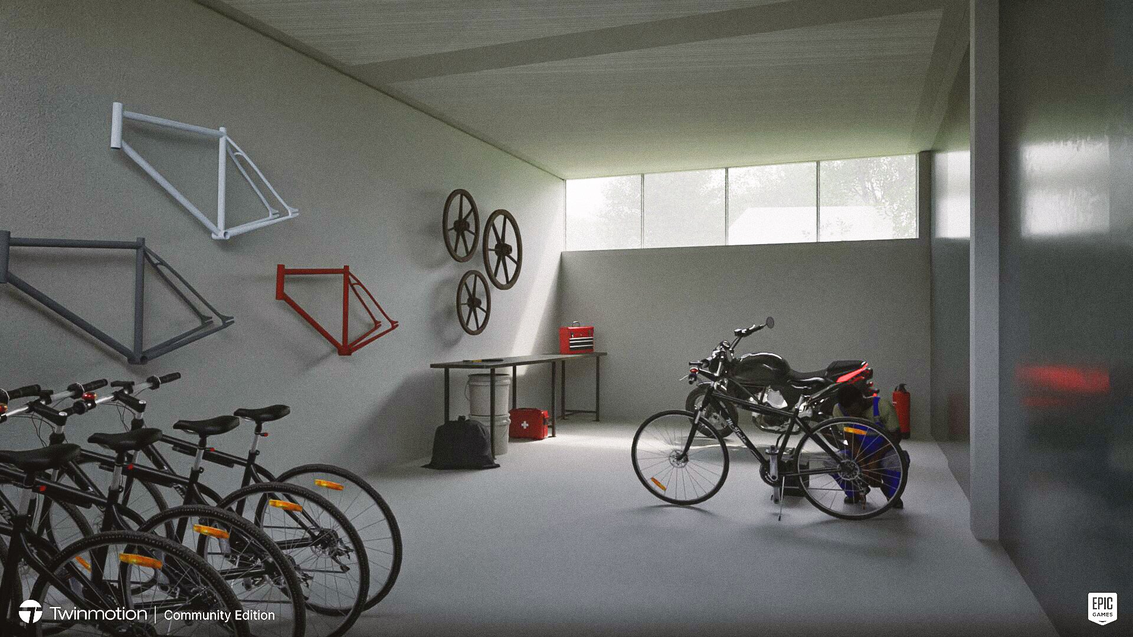
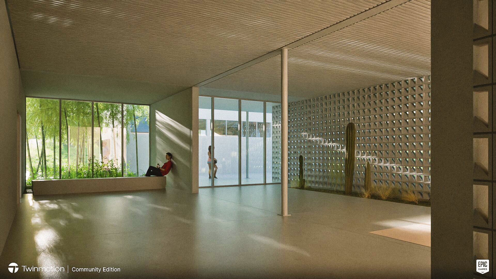
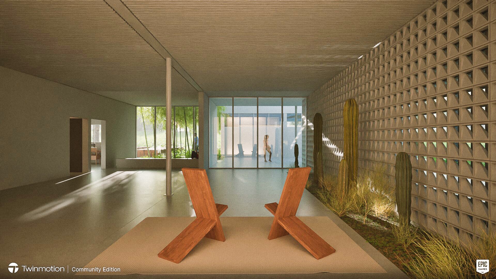
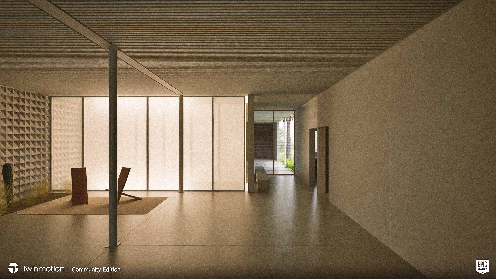
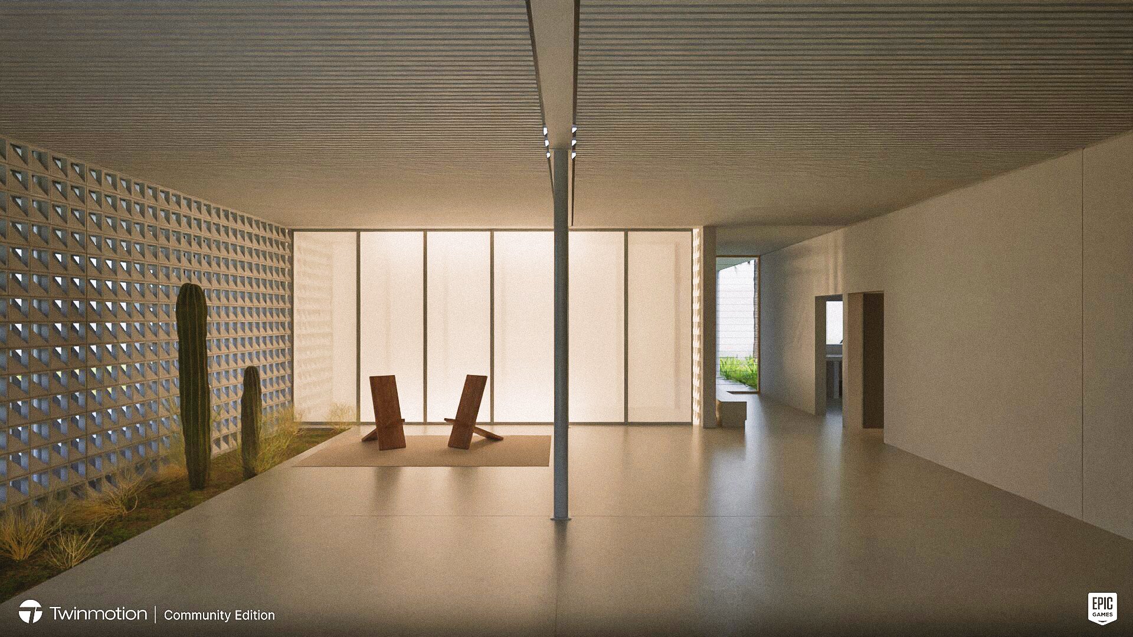
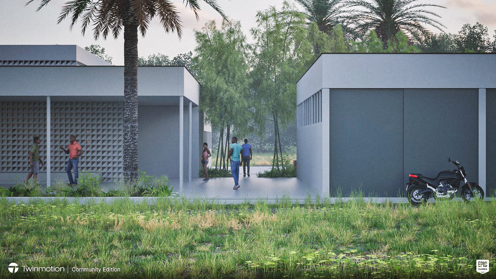
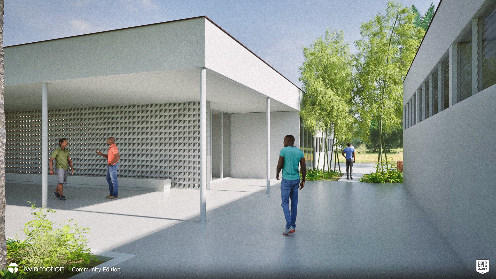
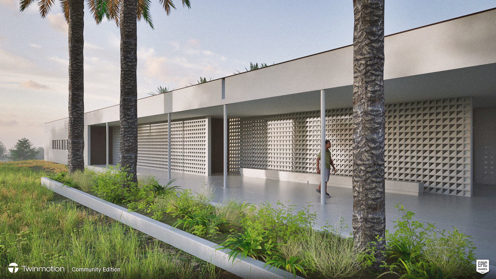
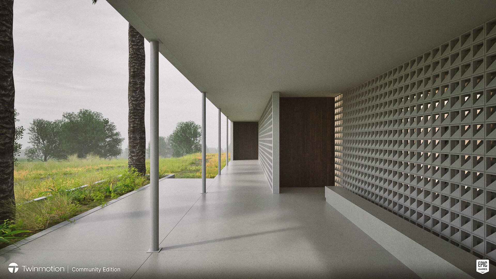
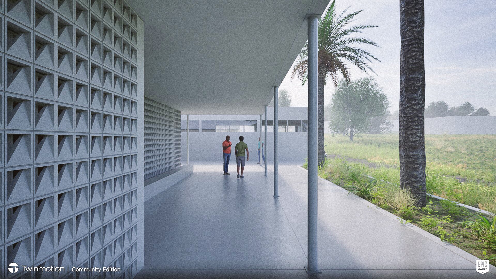
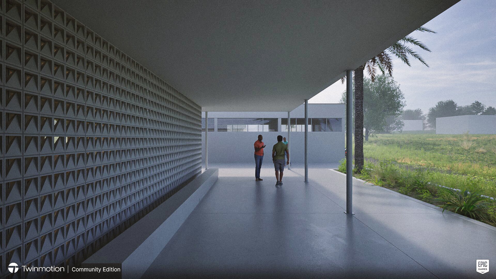

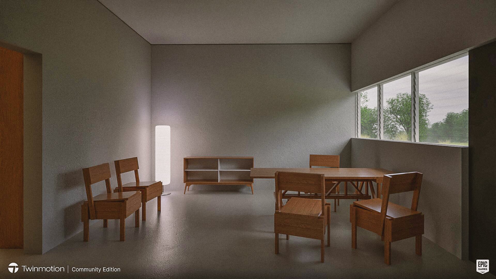

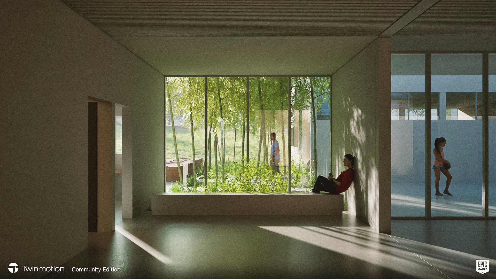
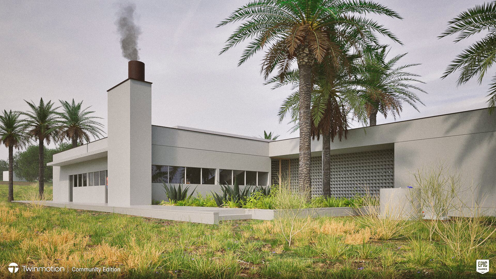
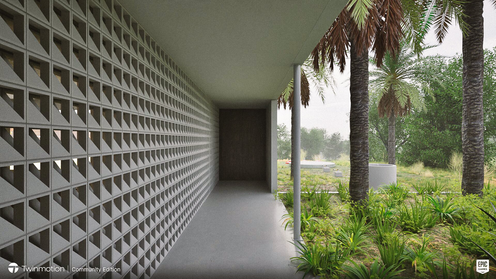
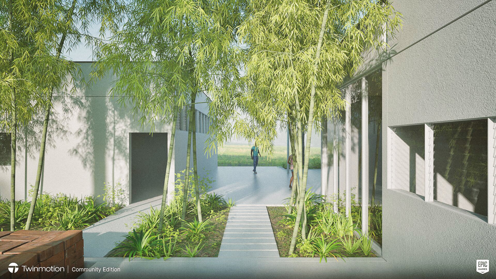
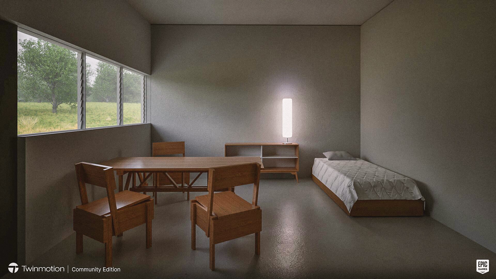
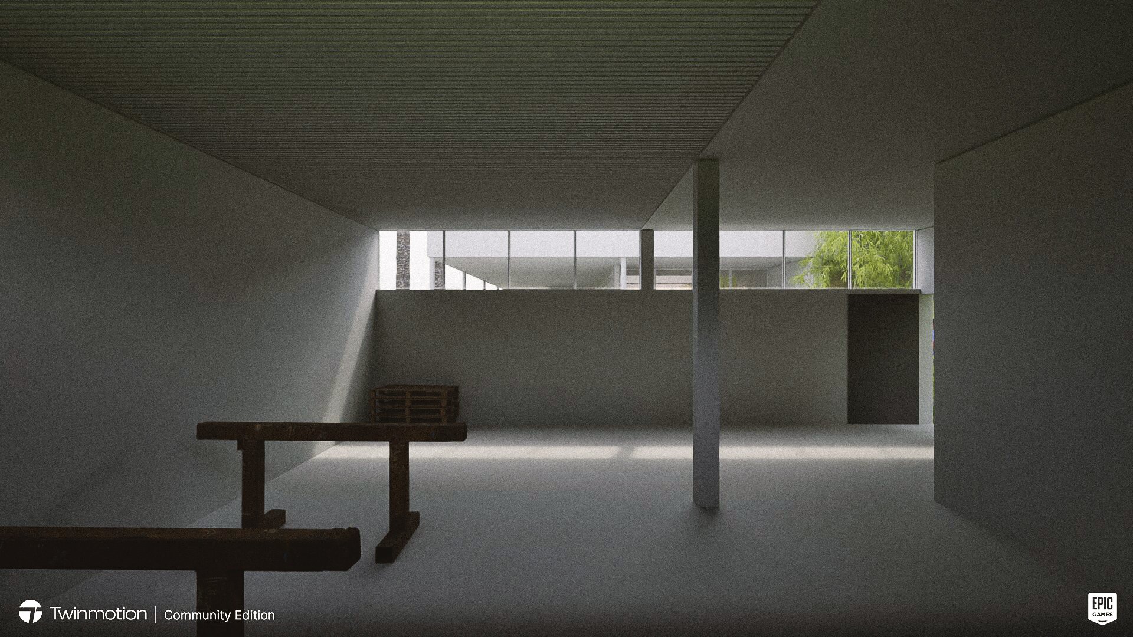
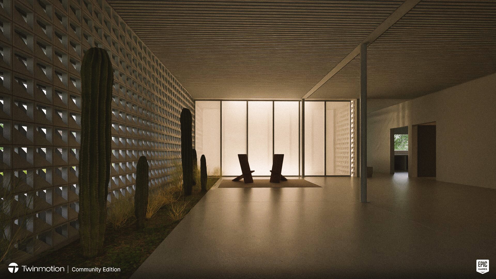
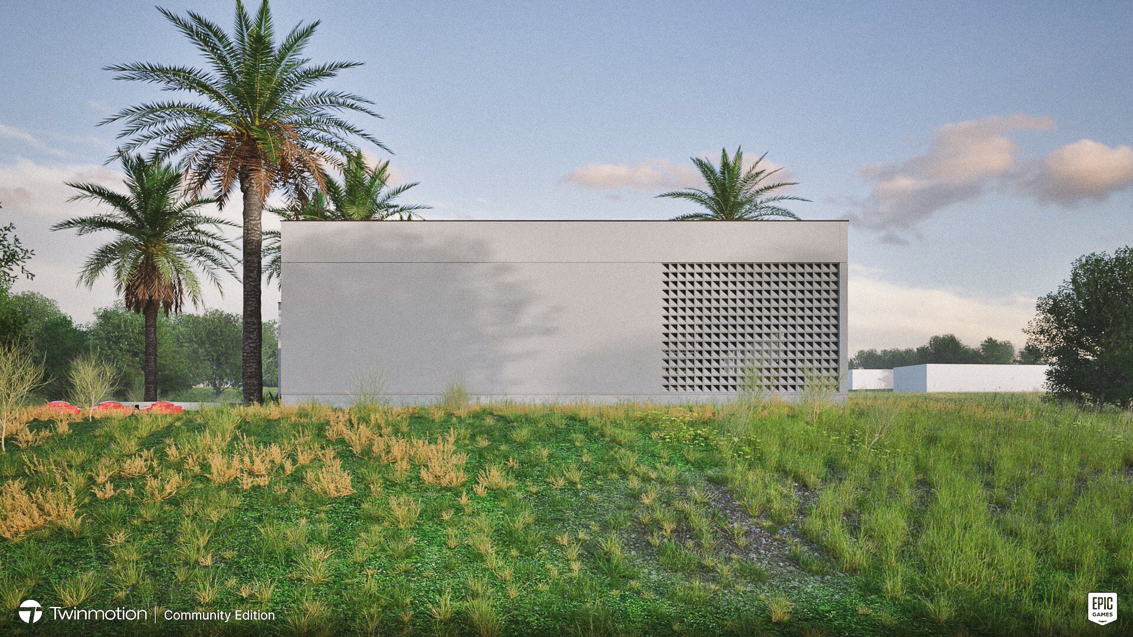
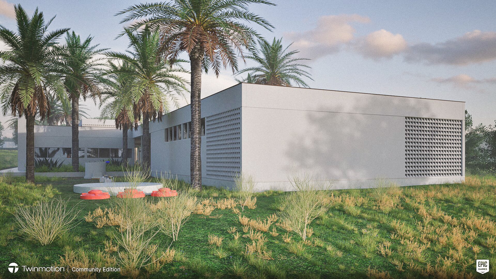
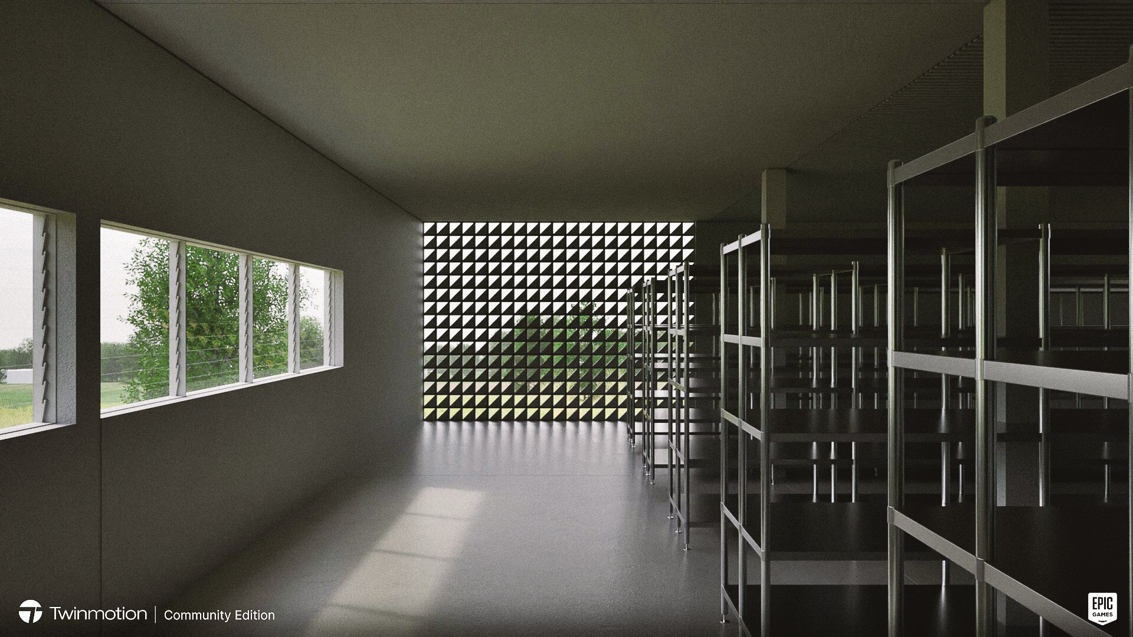
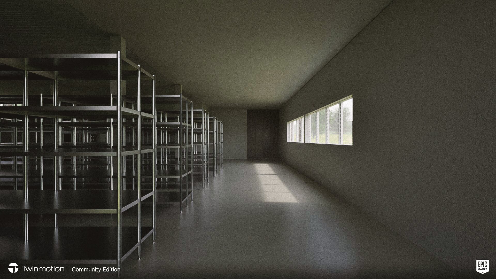
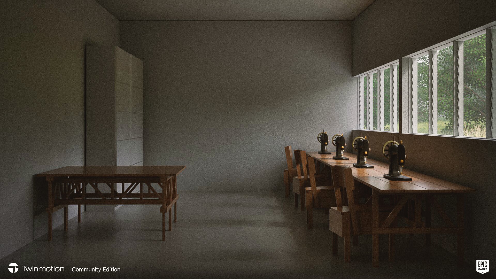
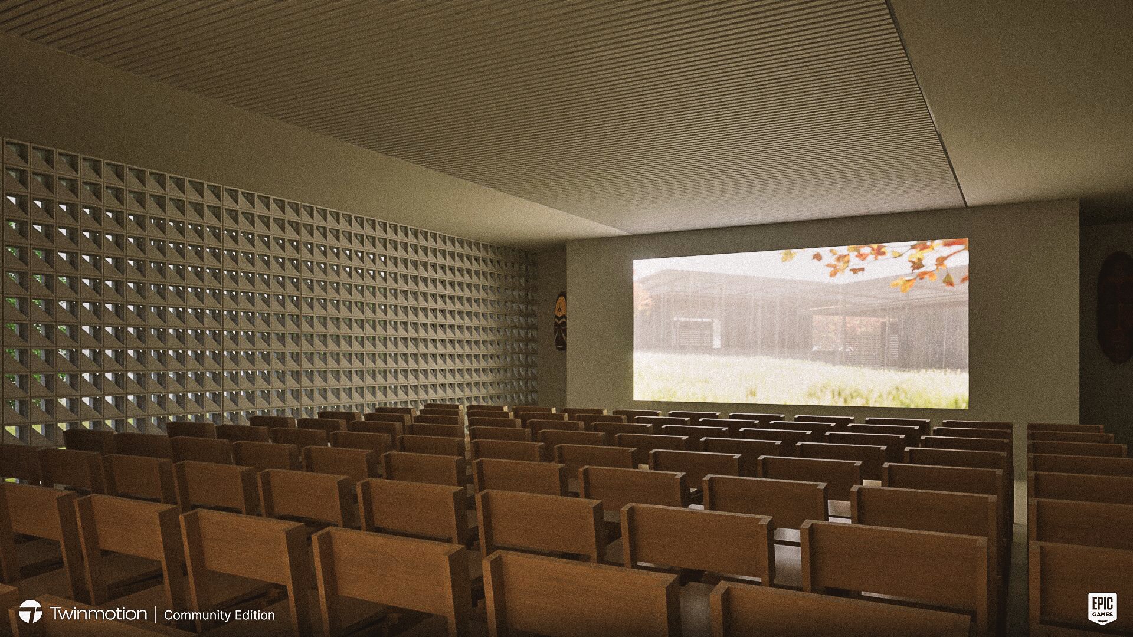
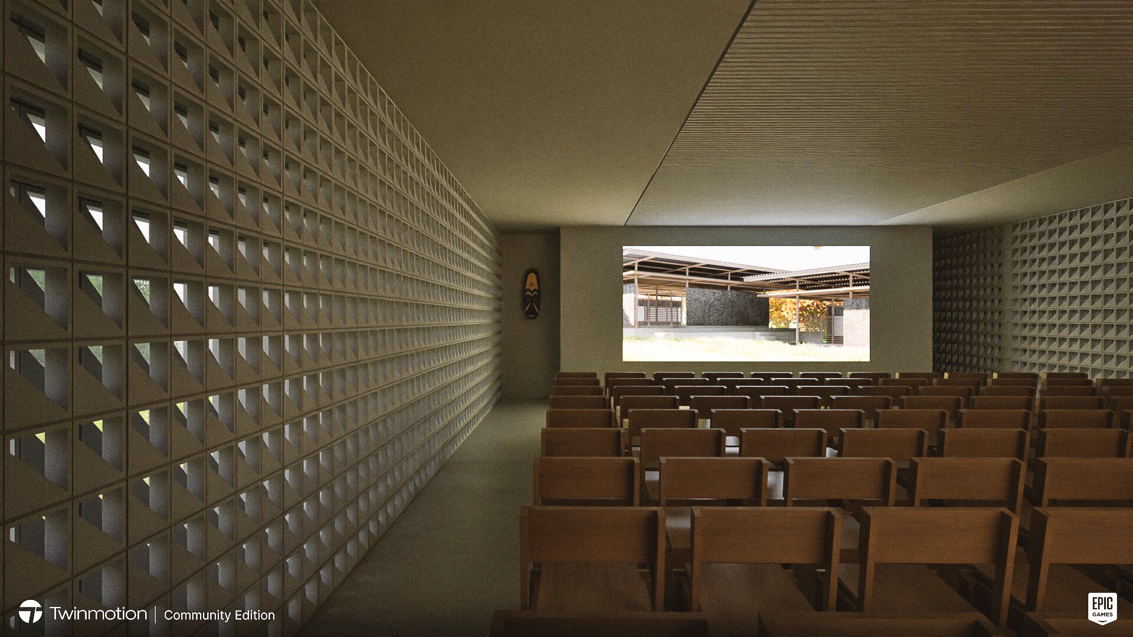
OCC - architecture - AUG
Oboch Community Centre
The community center project in Oboch, Kenya is progressing steadily. The design of the project incorporates a variety of rooms, each serving a distinct purpose. Significant effort has been devoted to organizing these rooms based on criteria such as noise levels, usage frequency, and adaptability needs.
To minimize noise disruptions from activities like metal grinding or general operations, the recycling center and bike shop have been strategically placed in a quieter area. This arrangement allows for the uninterrupted conduct of quieter tasks like reading and tailoring. Moreover, it facilitates a closer connection between the bike shop and recycling center.
The bike shop is conveniently located at the site’s periphery, adjacent to a road, ensuring easy accessibility.
The communal areas of the project revolve around a spacious, inviting entrance lobby. This lobby is designed to offer shelter from weather conditions and features a bench for visitors to rest, take shelter, or wait for access to the theatre or lobby area.
The entrance lobby is multifunctional. It can extend the library, theatre, tailoring, and bakery spaces, enabling these activities to overflow into the lobby for practical workshops, reading circles, or sales of baked goods and handmade items.
For grand celebrations, the theatre can be expanded to merge with the vast lobby.
In addition to these communal areas, the bike shop, recycling center, and seed bank are separate. The seed bank, which is envisioned to be used less frequently and during certain seasons, is positioned at the theatre’s far end. It is somewhat detached from the building’s main body and circulation area. However, it could potentially be linked to the theatre for seed distribution when needed.
In terms of the project’s materiality, the roof design is a work in progress. We are considering whether to choose flat concrete roofs that channel water to specific locations, or steeper saddle roofs that manage water more effectively.
The current plan is to use rammed-earth construction with walls projected to be 400 mm thick for stability. We are open to exploring other options such as concrete blocks or coral stones. The theatre and lobby are bordered by hollow breeze blocks for passive cooling. The windows, planned as glass shutters, are arranged in a cross-ventilation pattern to ensure adequate airflow through the recycling center, seed bank, and bike shop, which will likely be more open. We welcome your input on these aspects.