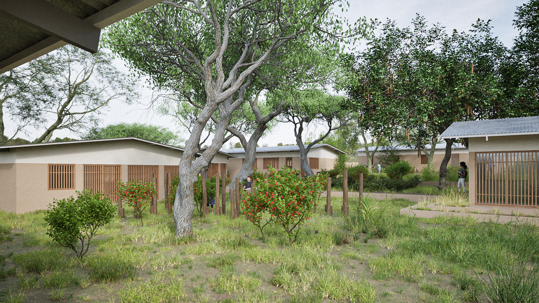
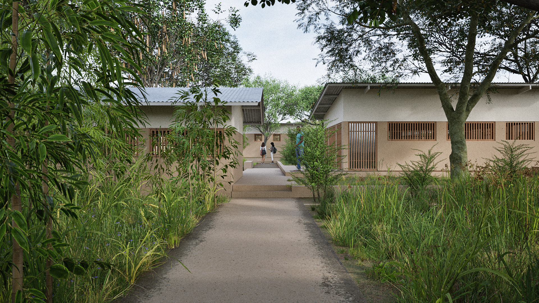
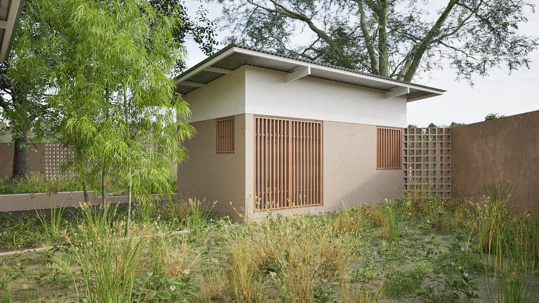
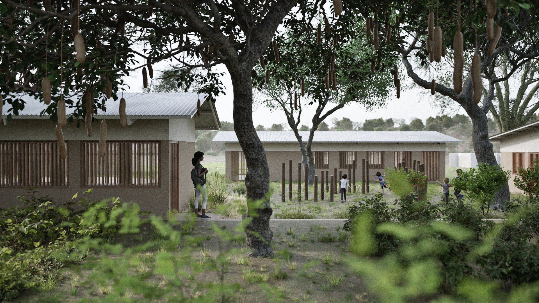
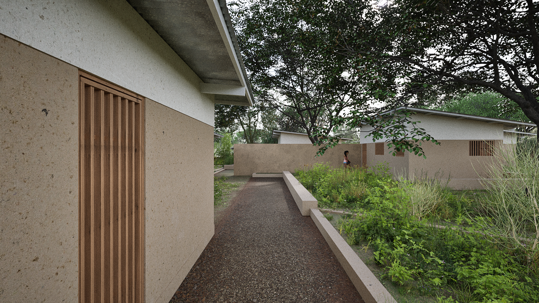
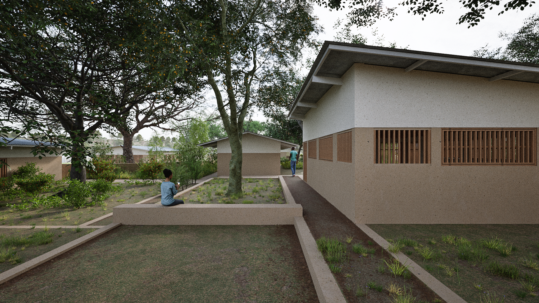
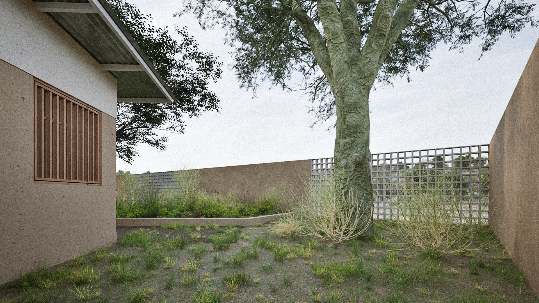
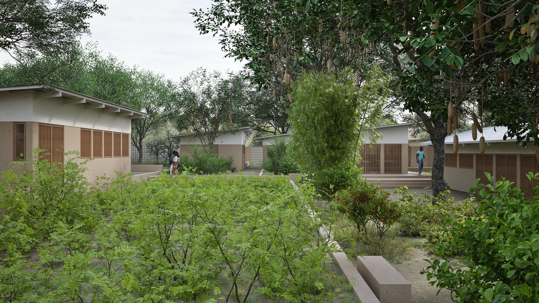
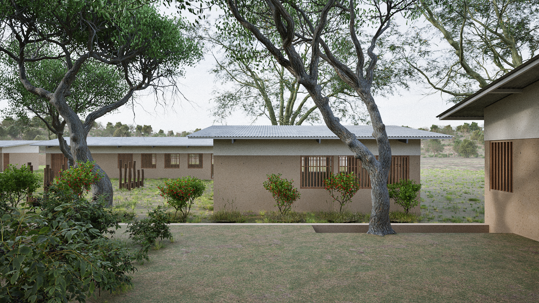
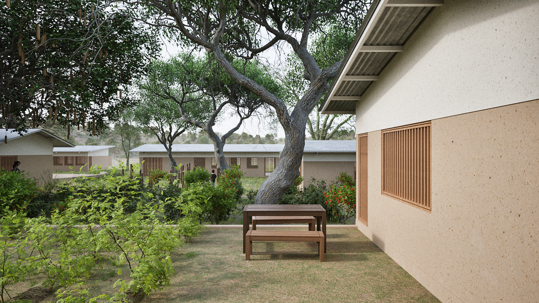
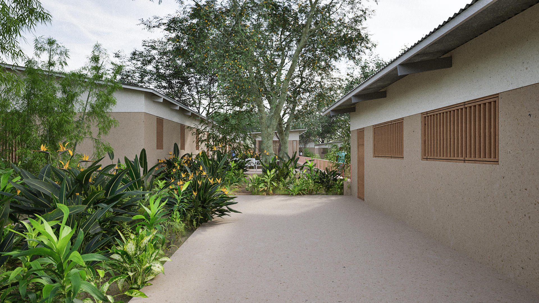
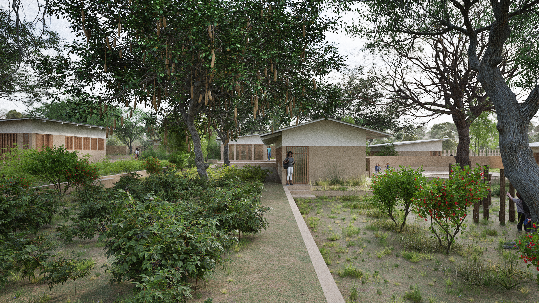
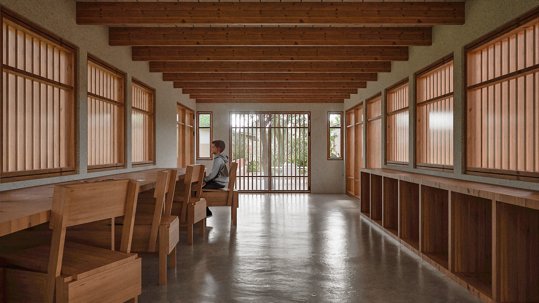
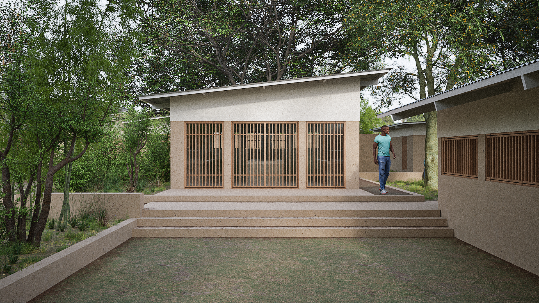
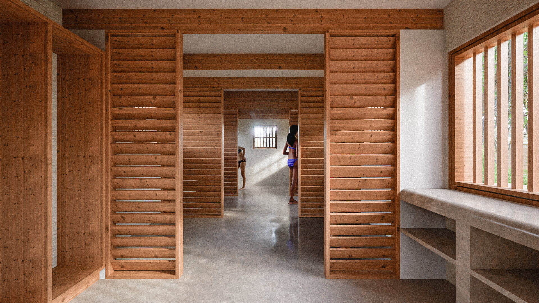
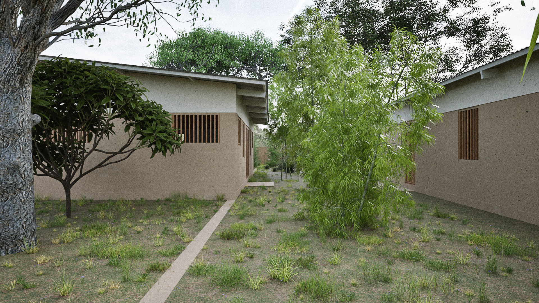
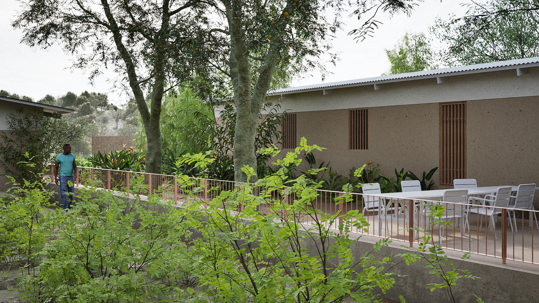
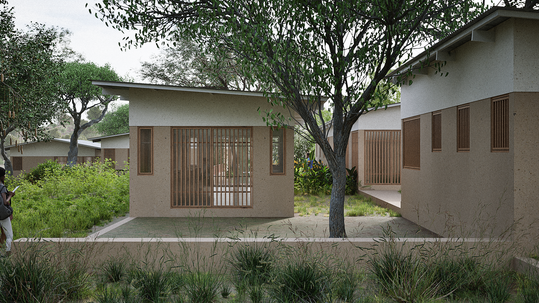
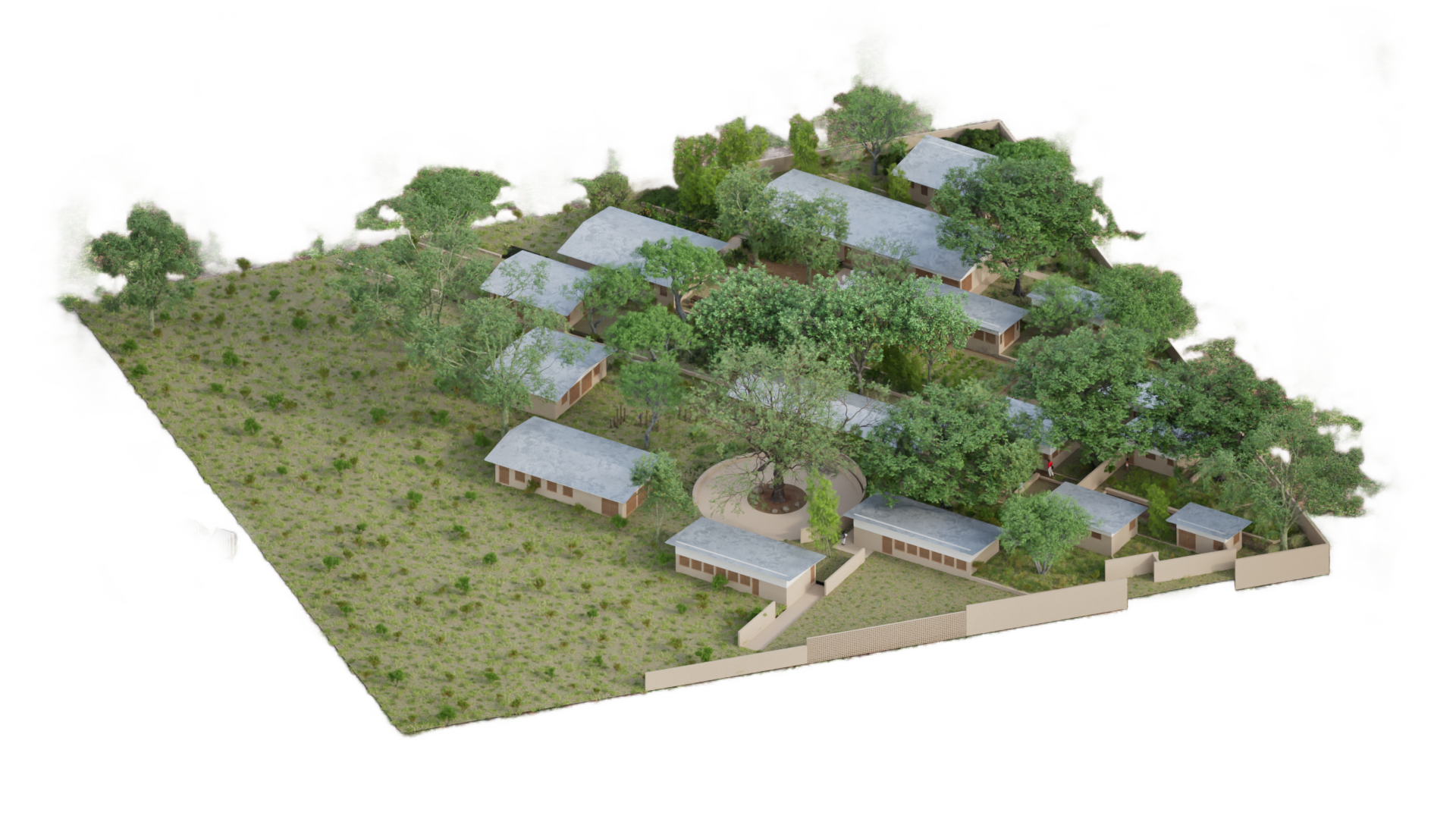
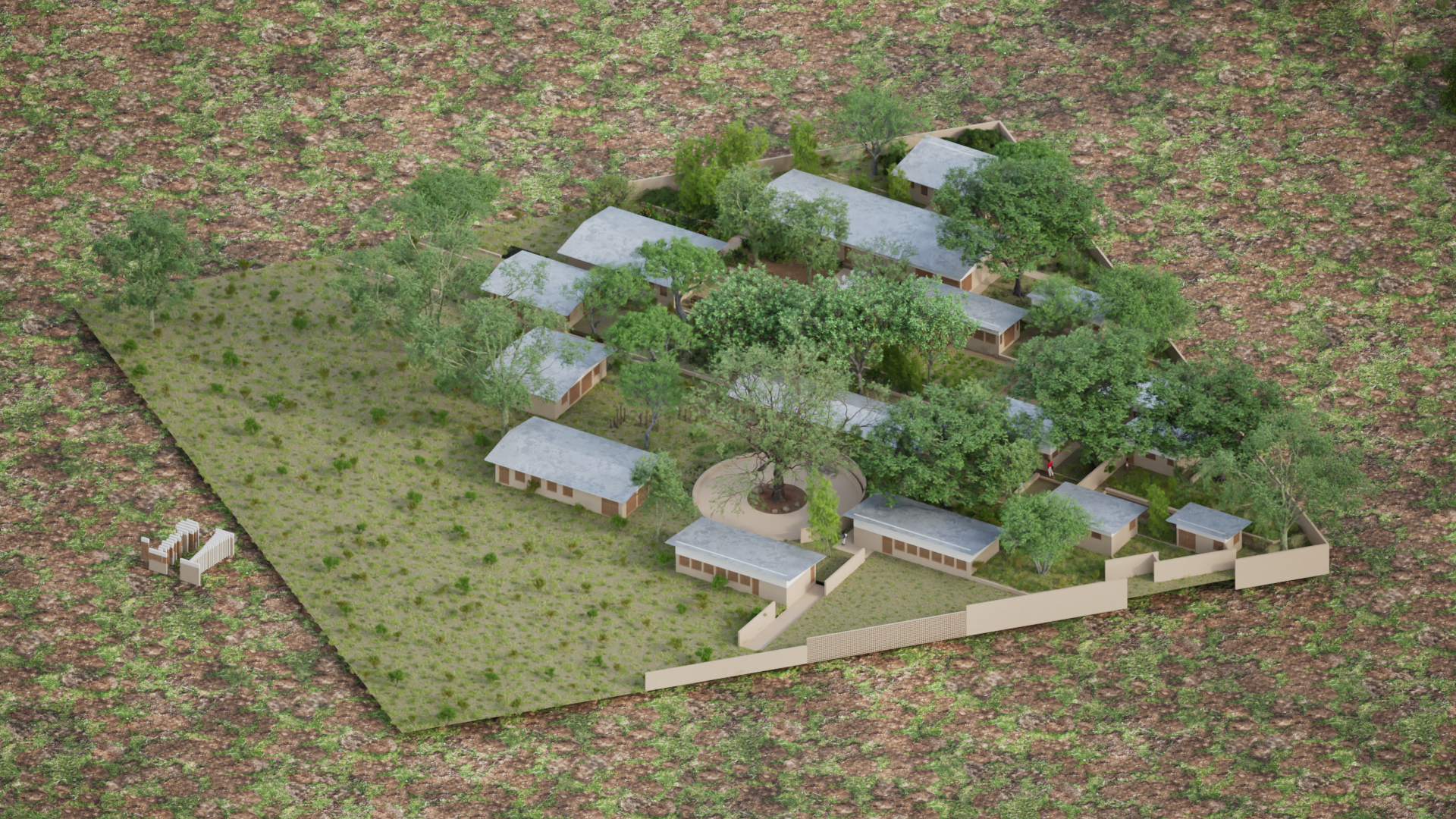
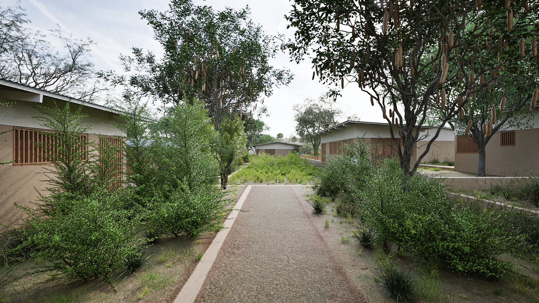
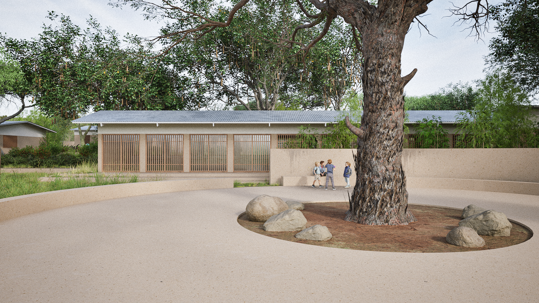
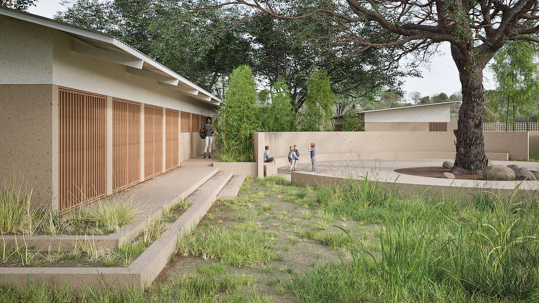
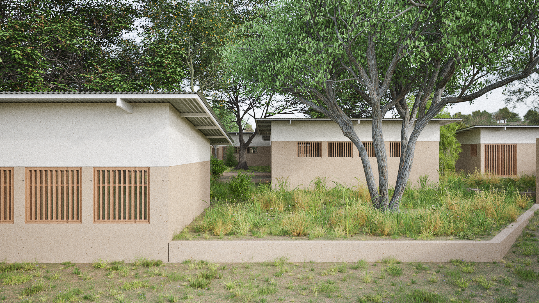
Stage 1.











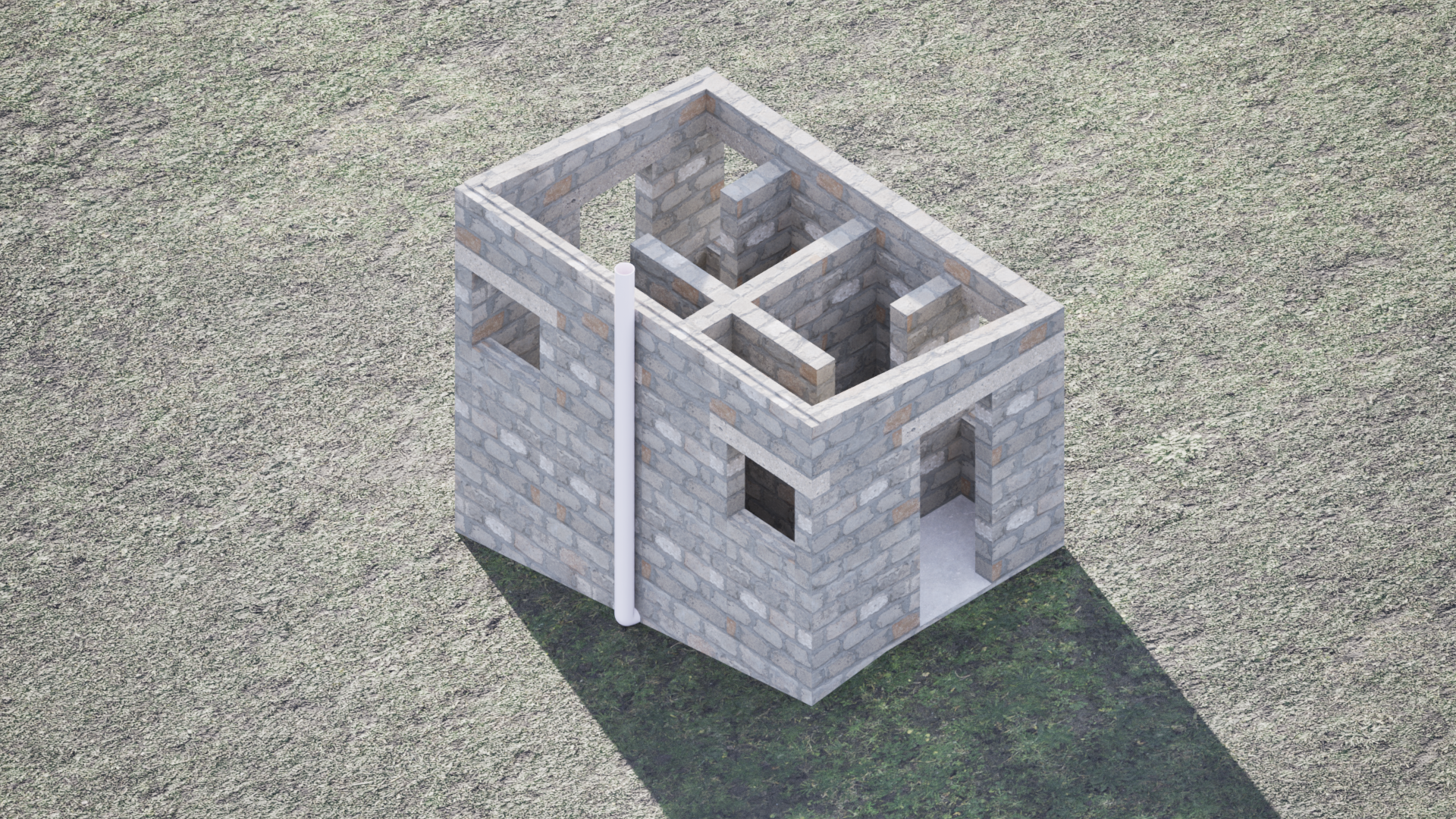
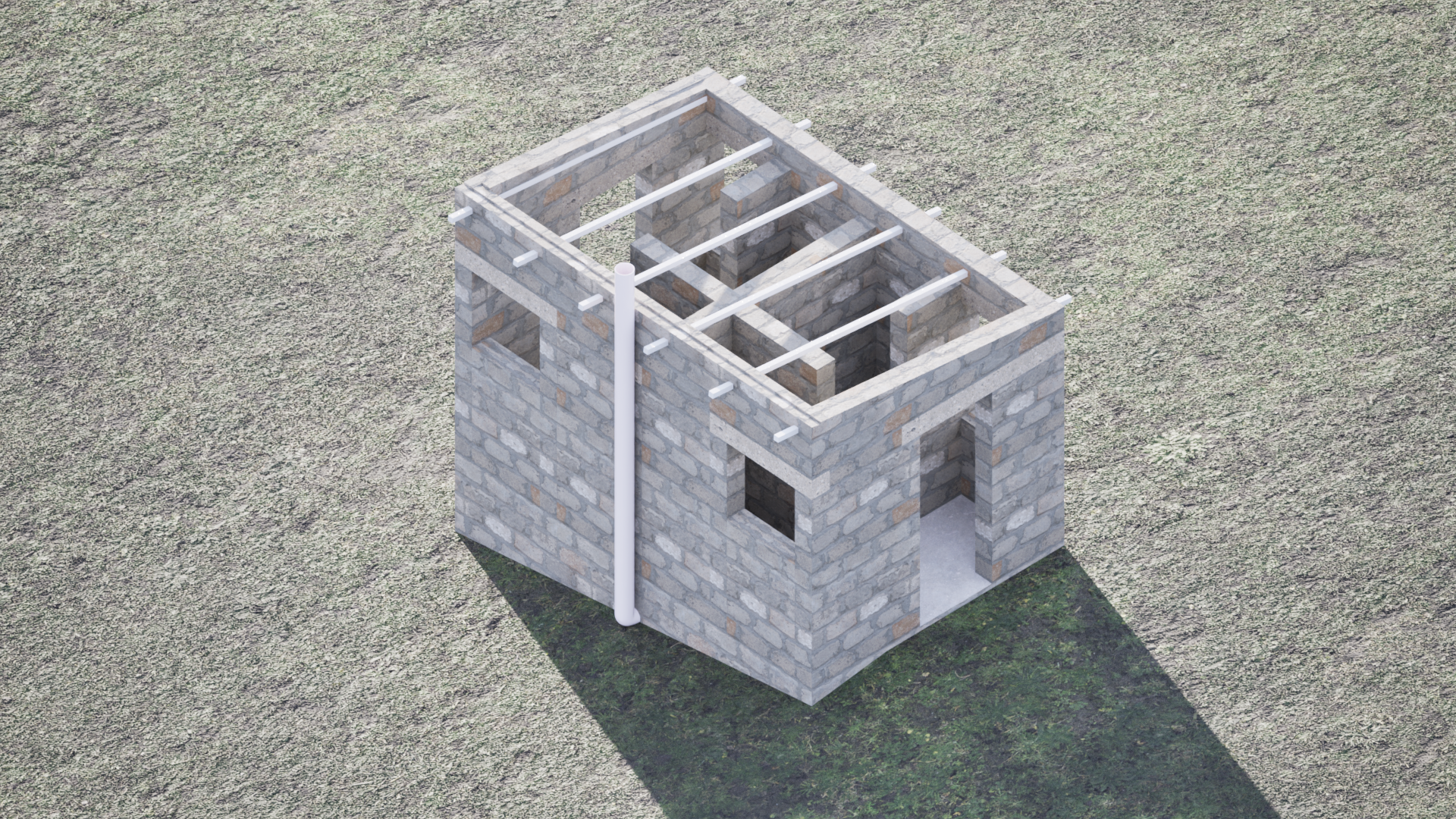



Toilets & Showers
The building is a modest, single-story structure with a gabled roof, designed to provide essential amenities to the community.
Exterior:
The facility’s walls are constructed from cinder blocks or bricks, which are visible in their raw, unfinished state. This choice of material promises durability and ease of maintenance.
Each wall features a window for natural light and ventilation, safeguarded with vertical bars, ensuring security while maintaining airflow.
The corrugated metal sheets used for the roofing are practical and in keeping with the local architectural vernacular.
Interior Plans:
The interior will consist of a pit-latrine and four bays, divided to house two toilets and two showers, catering to the basic hygiene needs of the community.
Future plans include plastering and/or painting the walls to harmonize with the other buildings in the project, creating a cohesive aesthetic across the site.
This facility is a crucial first step in the broader vision of the East-West Village Structure, providing immediate, necessary services while also laying the groundwork for future development.
Temporary Classroom/Sports Pavilion Description


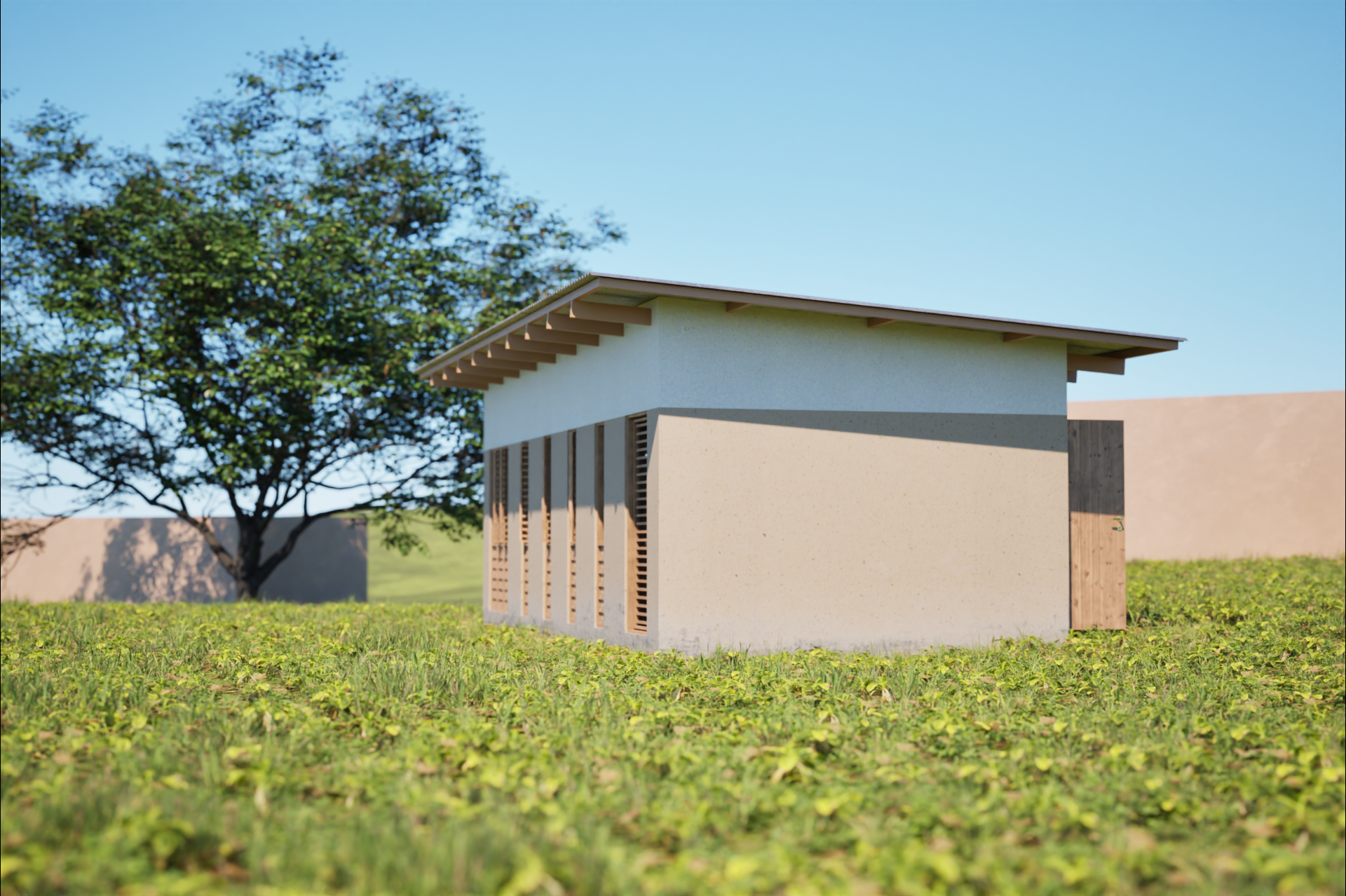

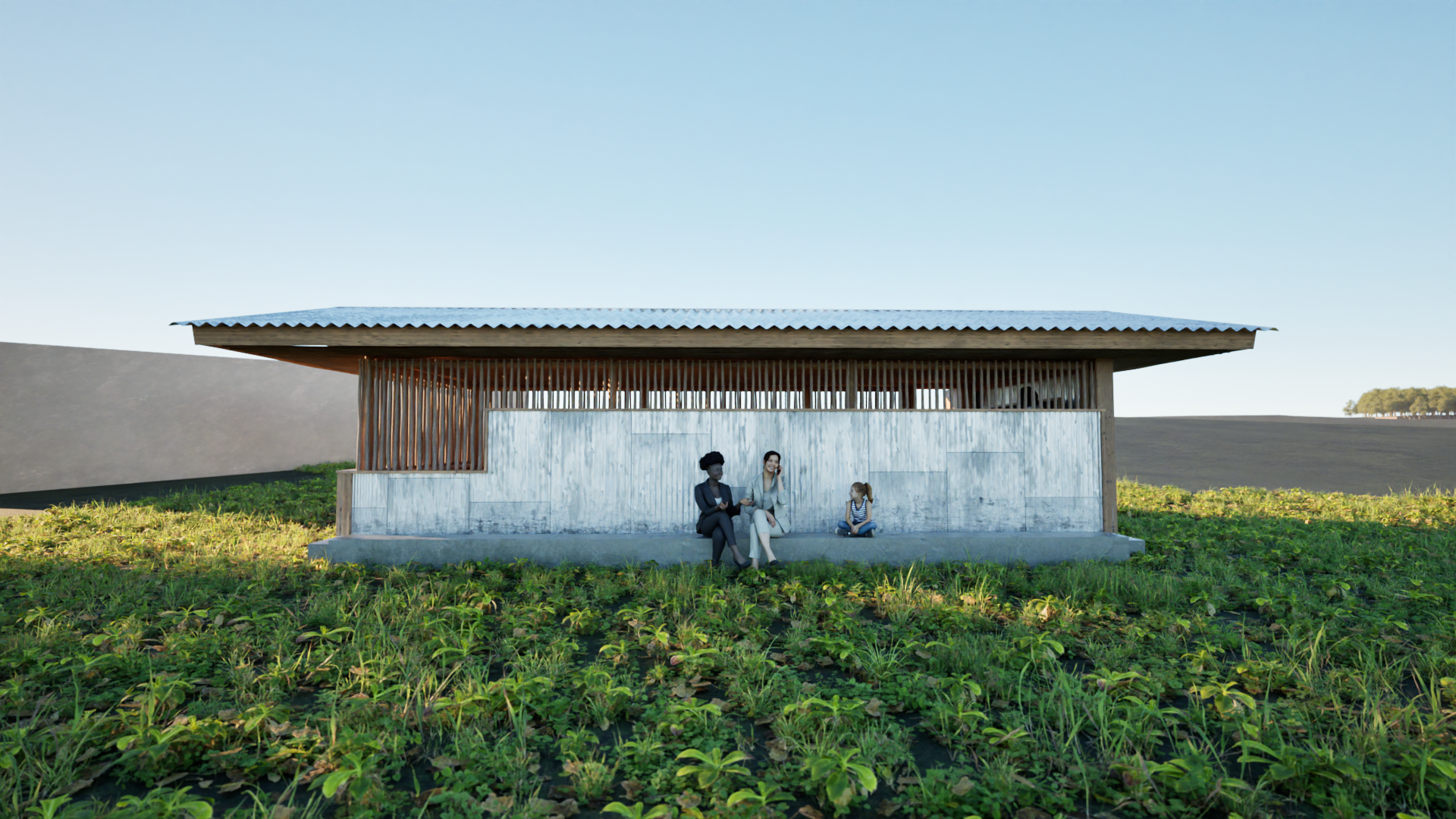


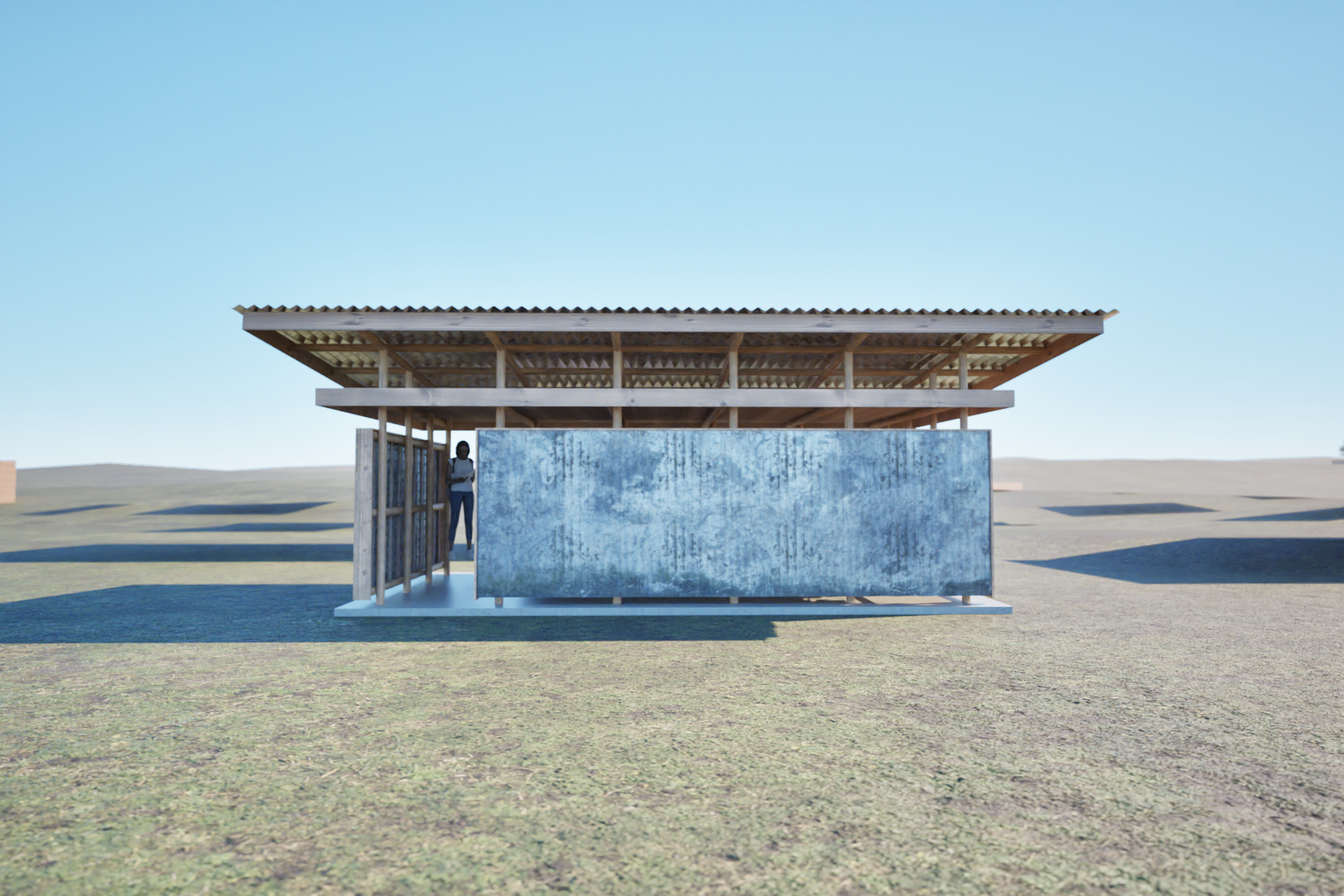





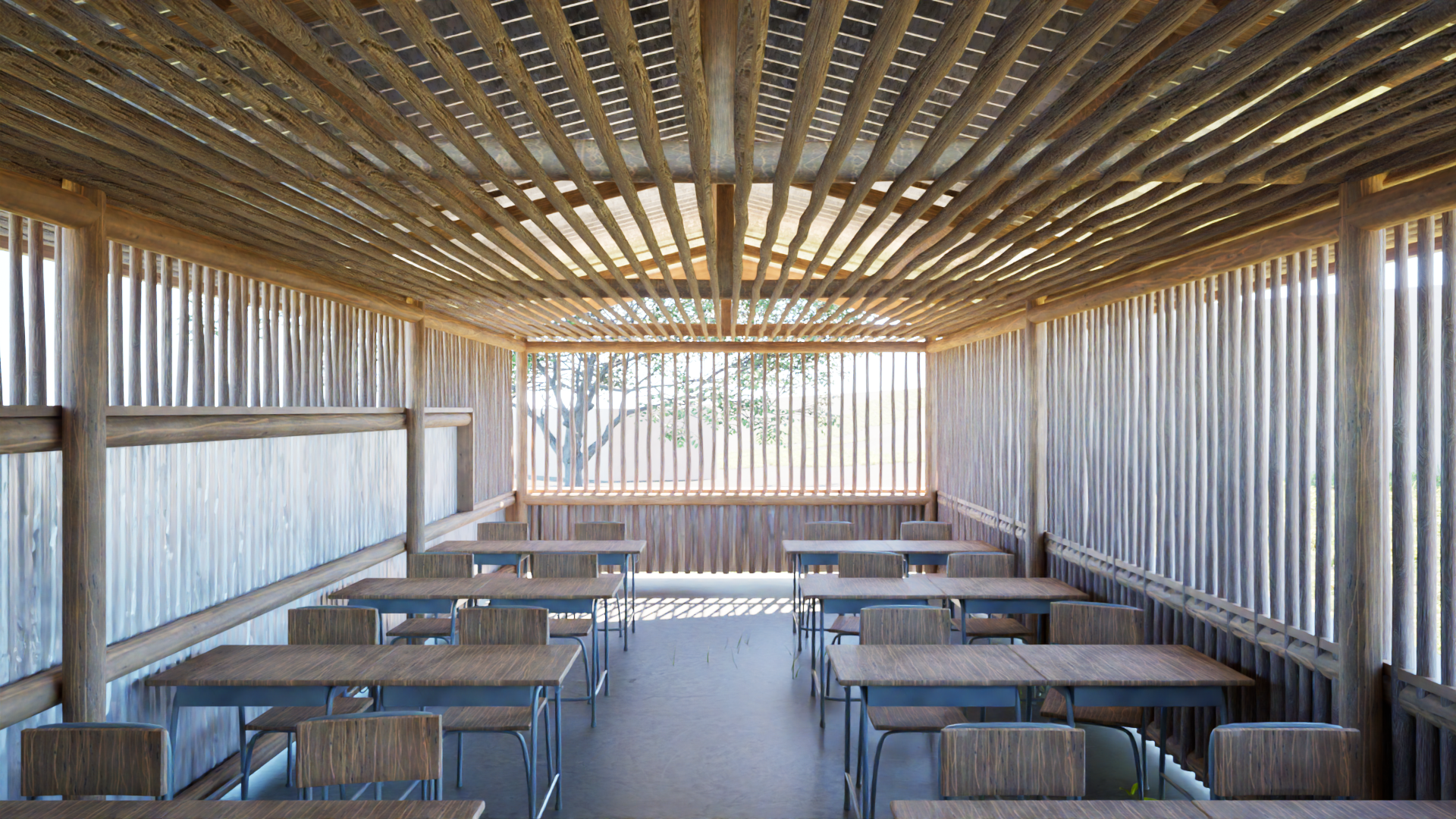

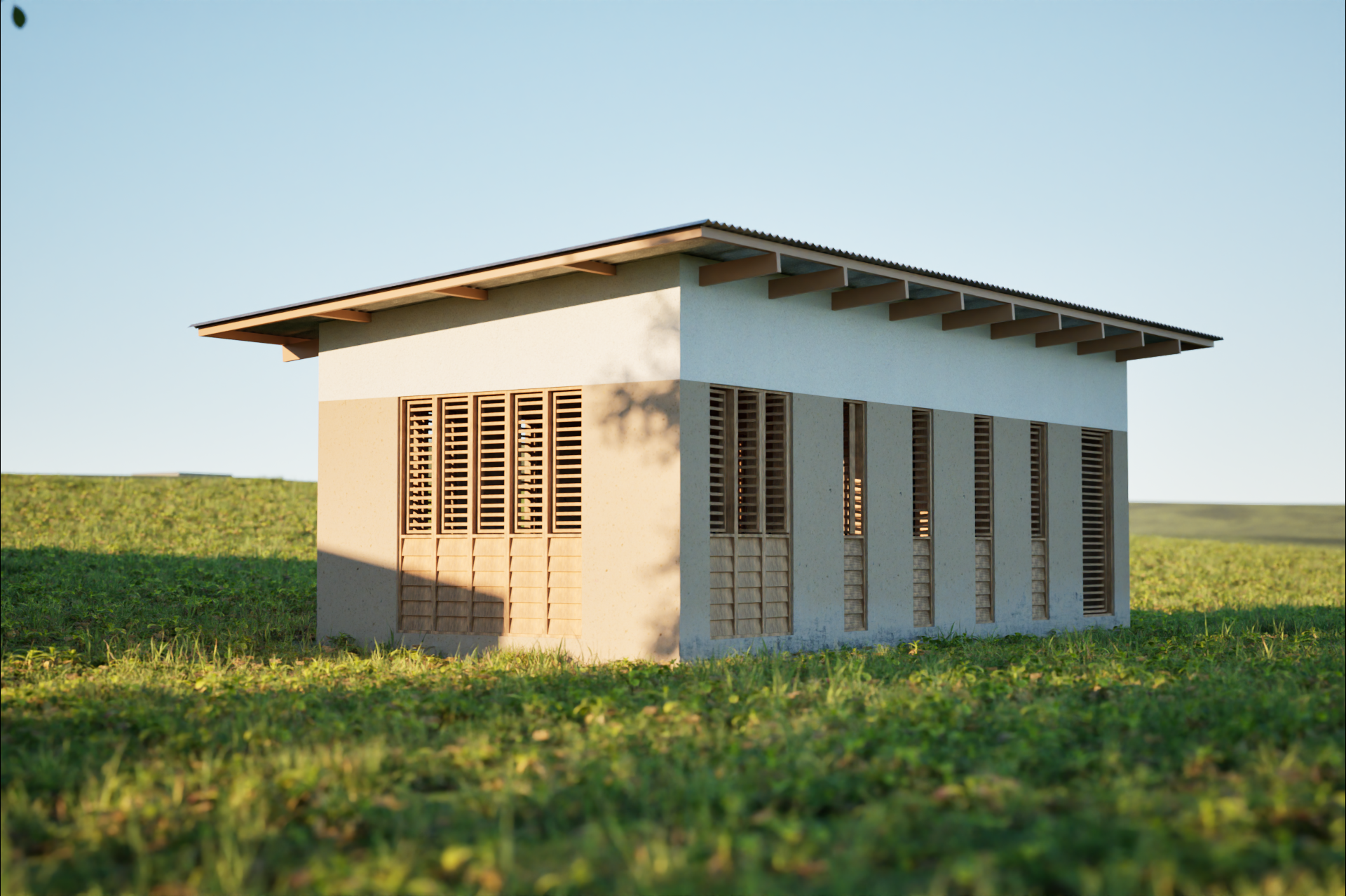
The rendering depicts a temporary classroom structure with a modern, minimalist design, set against the backdrop of an open field and clear skies. The building’s straightforward rectangular form and flat roof speak to its functional purpose and potential for future adaptation.
Exterior:
The facade combines concrete and wooden slats, striking a balance between privacy and natural ventilation.
The roof extends beyond the walls, creating an overhang that provides shade and shelter for an outdoor seating area, where individuals can gather or relax.
The design’s simplicity allows for easy conversion, aligning with the project’s vision of flexibility and organic growth.
Future Transformation:
The structure is envisioned to transform into a sports pavilion, serving as a central hub for the sports area.
The open space under the overhang hints at the pavilion’s future role as a communal gathering spot, supporting the social and recreational needs of the community.
This temporary classroom is not only a space for education but also a foundational element of the larger architectural plan. It embodies the project’s commitment to creating versatile, multi-use structures that evolve with the community’s needs.
Alfonso Rengifo, Giulia Viola, Clarissa Tubeo, Lavinia Andreea Marcu, Kester Bunyan, Indre Bennett, Jan Kazimierz Godzimirski