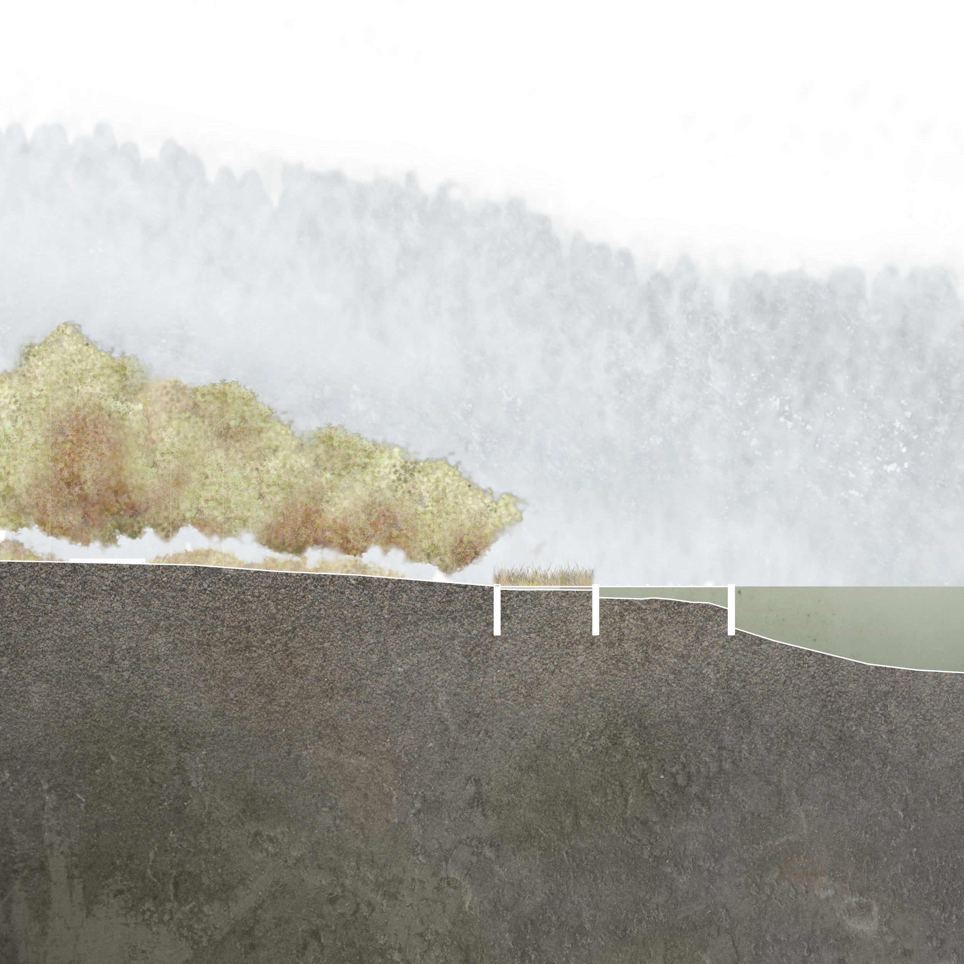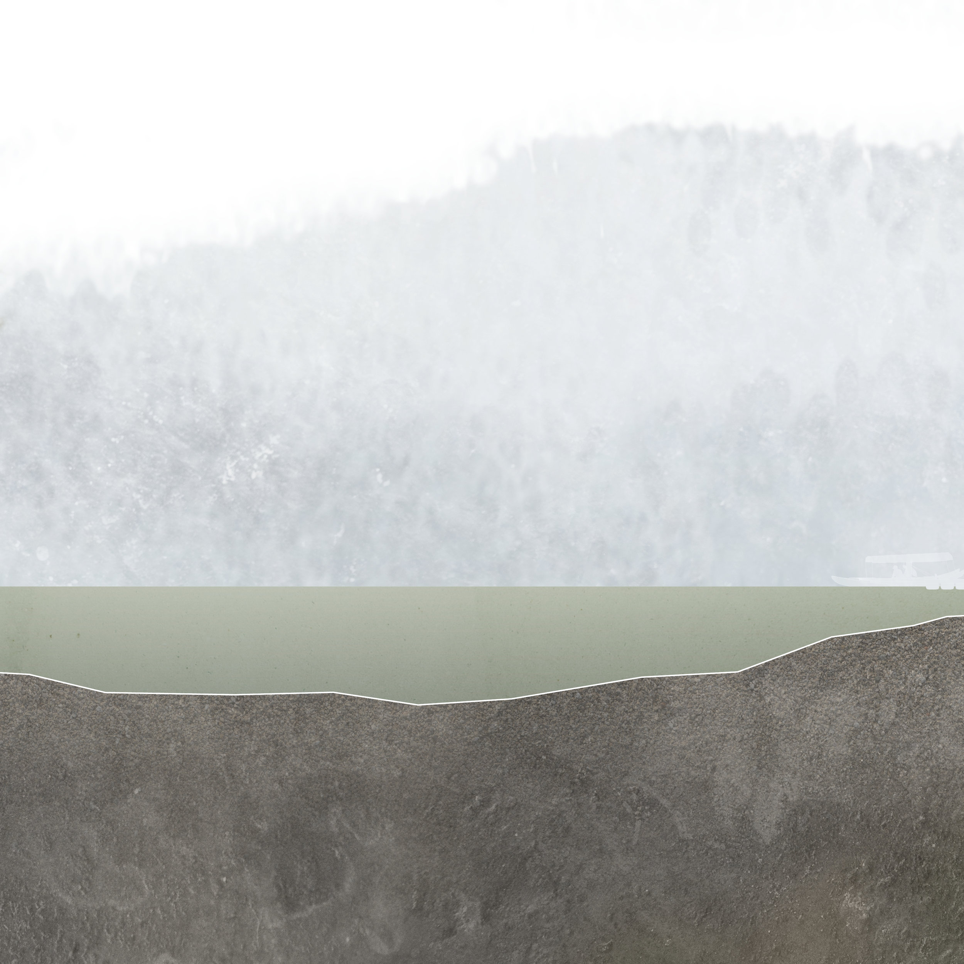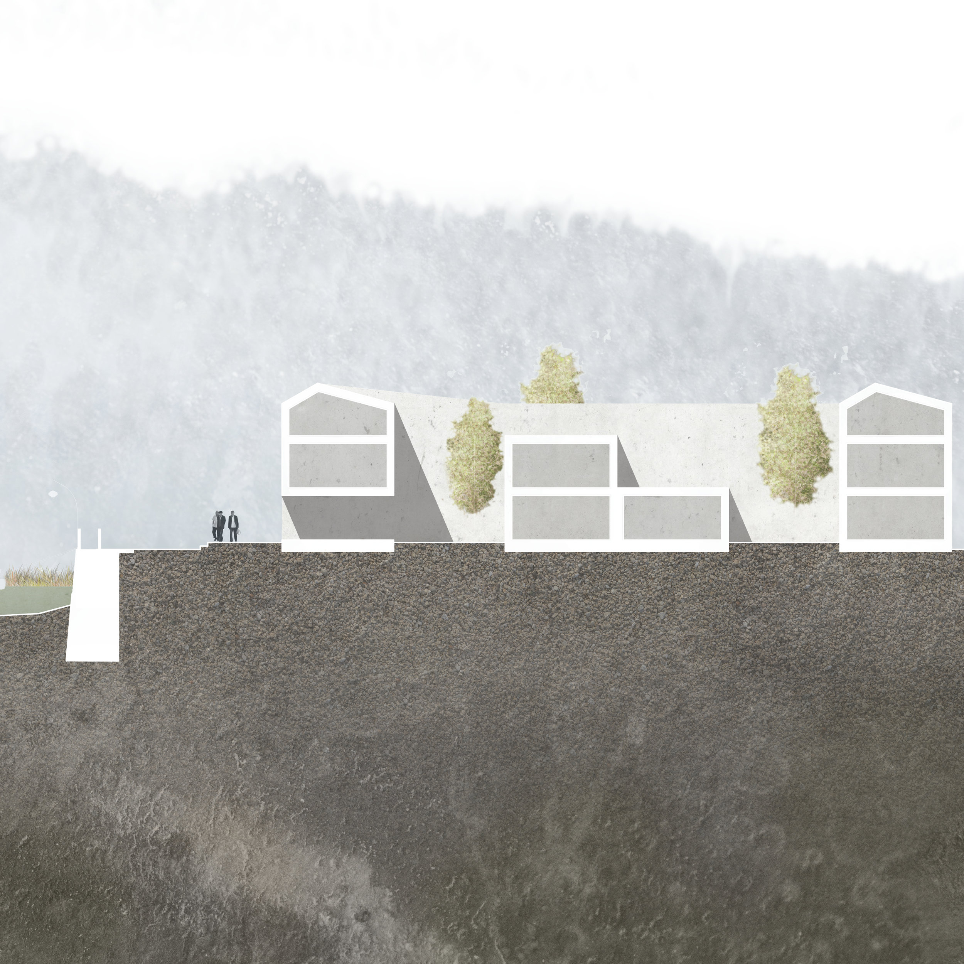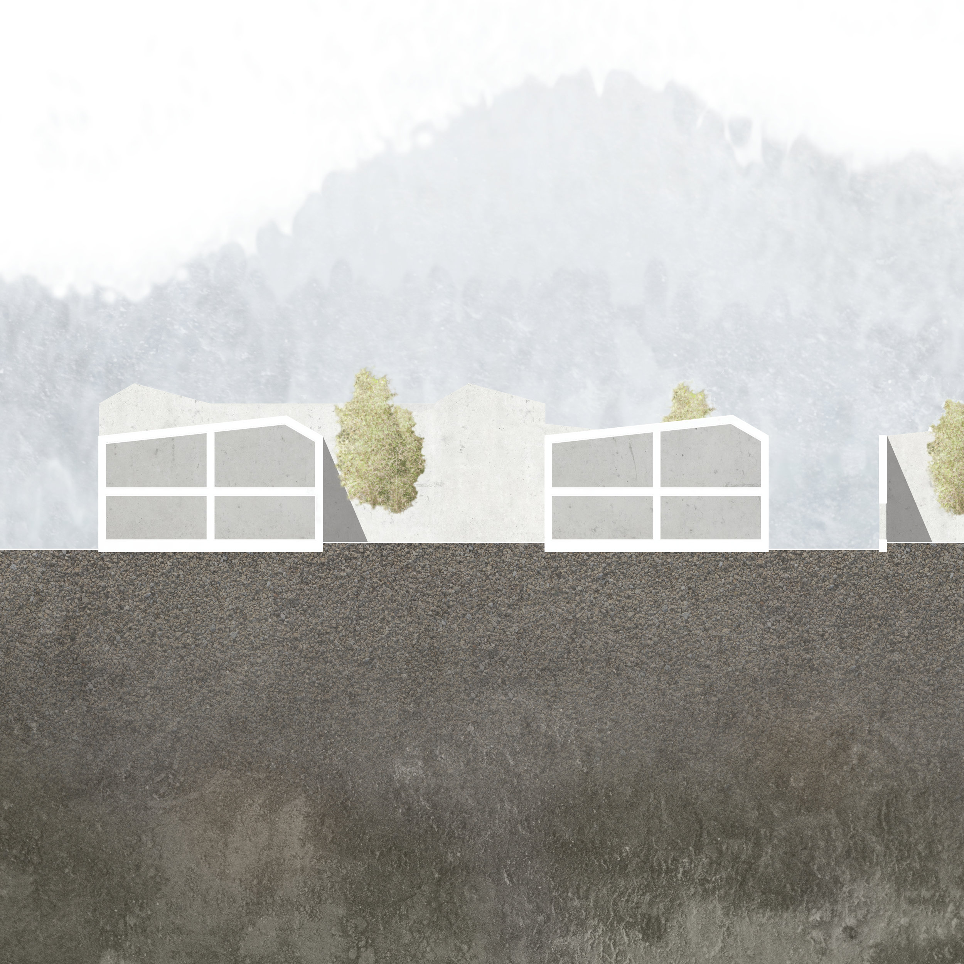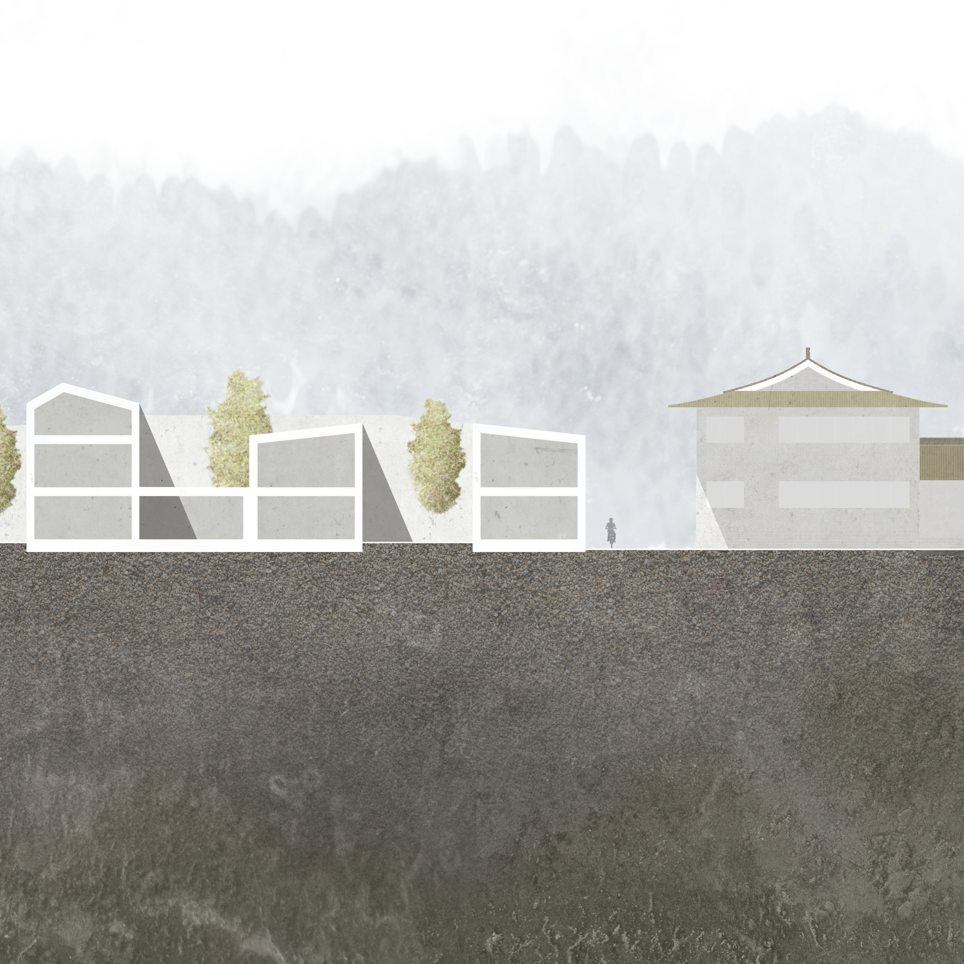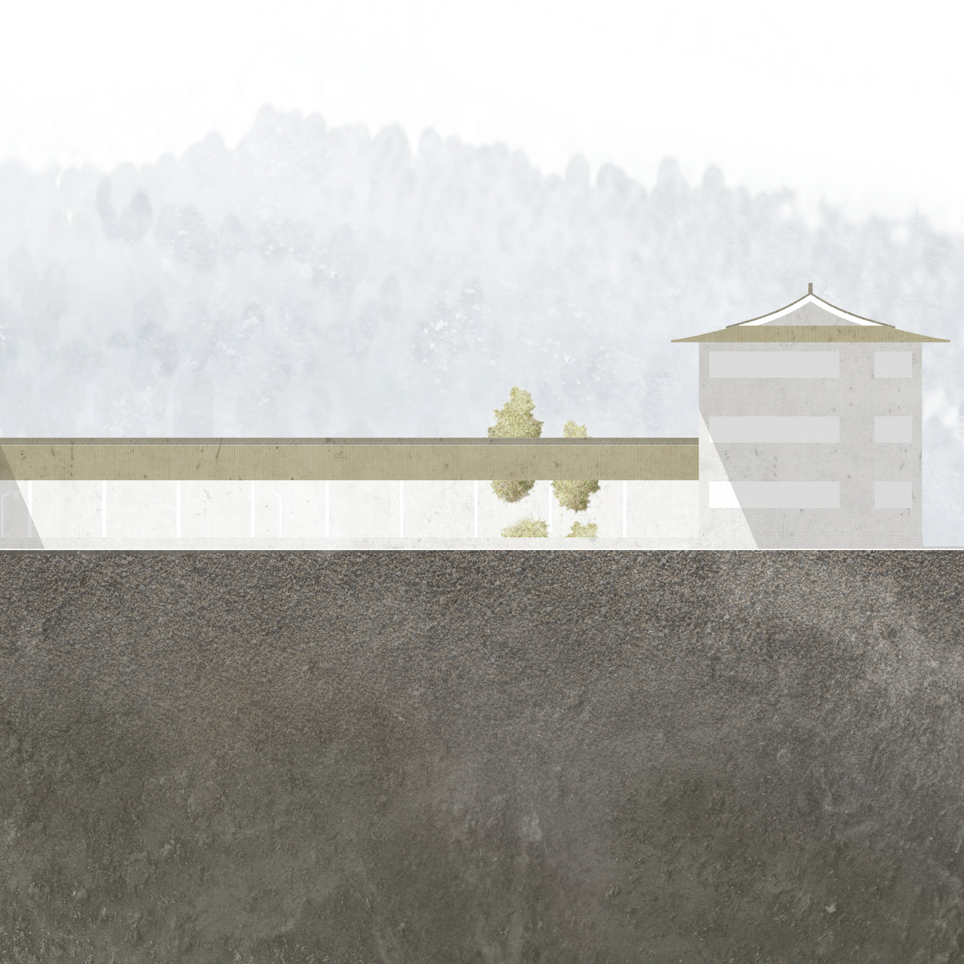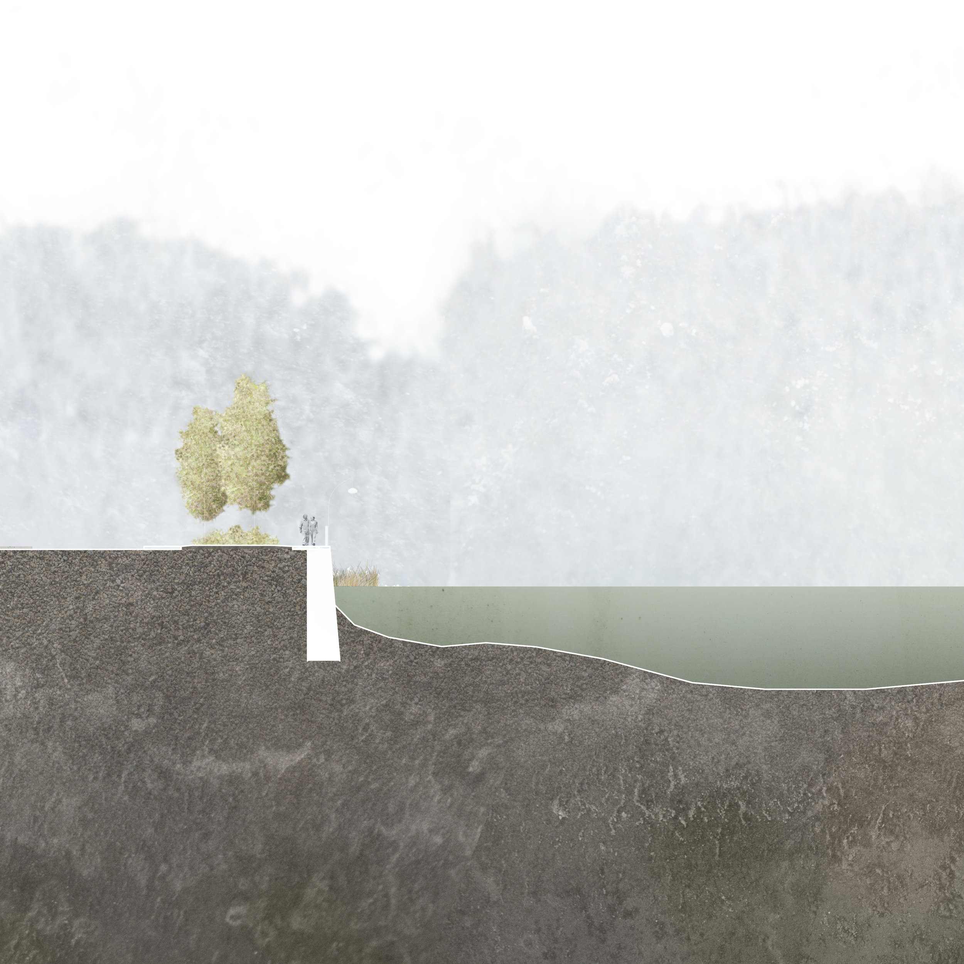aho - third year
Densification of Yinjiang
This is the assignment we delivered after finishing the competition. The project covers the industrial area on the east side of Yinjiang. Here the plan was to reintroduce the traditional Chinese building type called “hutong”.
The hutong is organized around a courtyard which has a water well, this is also were the name derives from. Next are the four parts in which a hutong is organized around. These have different programs like: sleeping, working, cleaning and cooking. The hight of the hutong rarely exceeds two stories.
The Chinese farmer can buy a plot of land which is 6m x 18m. On this plot the farmer can only build a maximum of four modules which are 6m x 6m and 2.8m high. The assembly of these modules are up to each individual, but the premisses are that a space of 6m x 6m is kept open for a courtyard. The roof is tilted so that the rainwater can be gathered.
Vegard Thilo Halleland
Sigurd Aune Hellem
Jan Kazimierz Godzimirski



