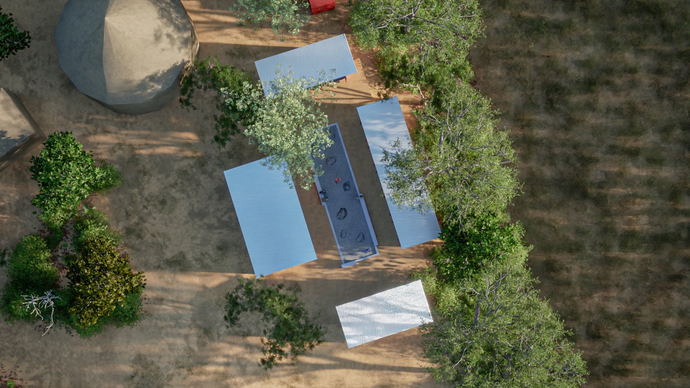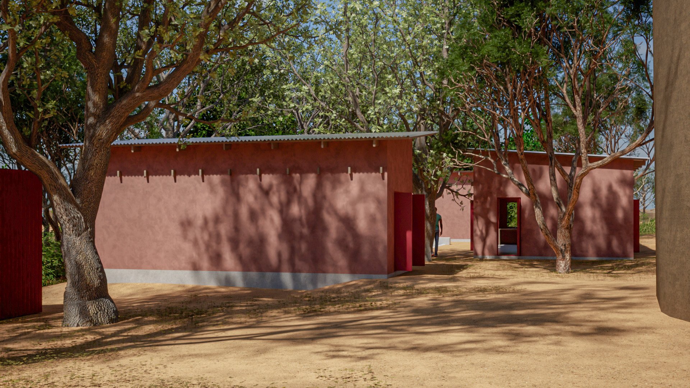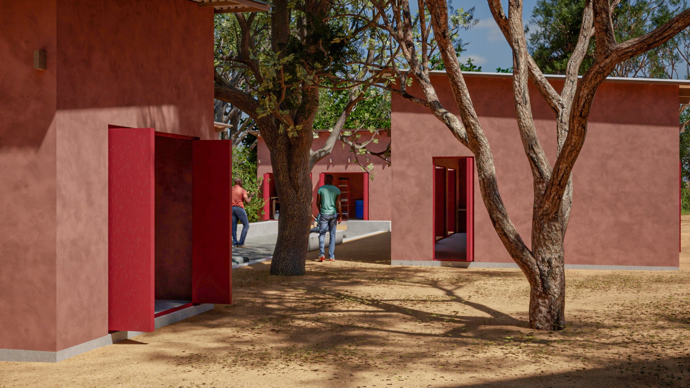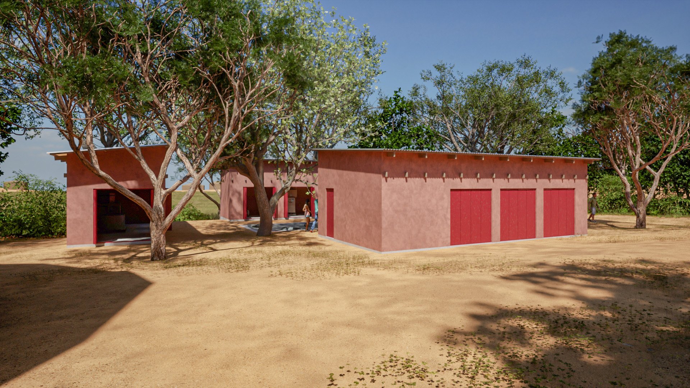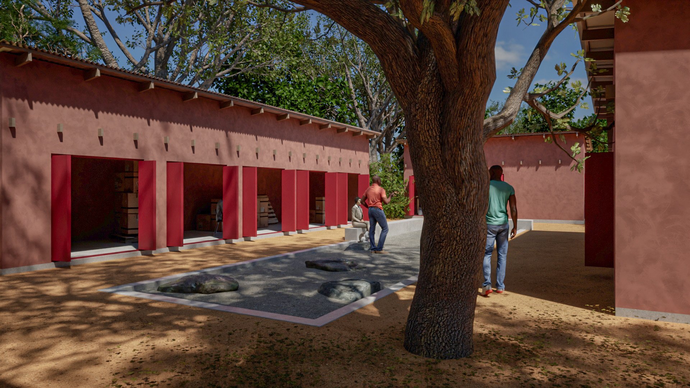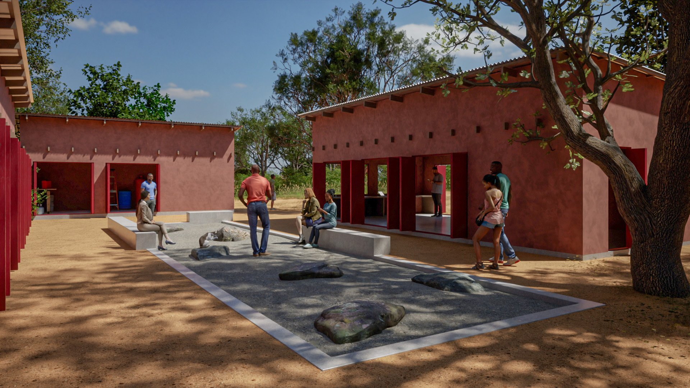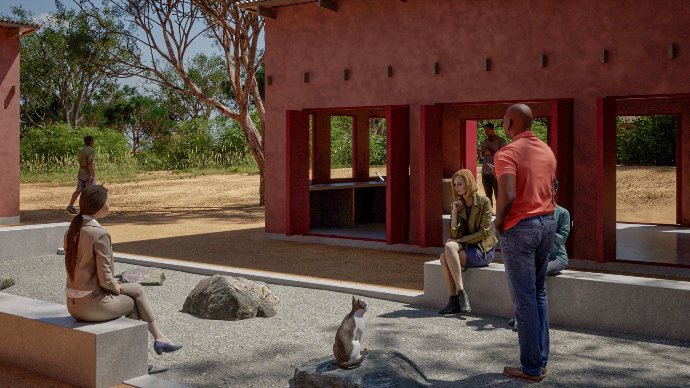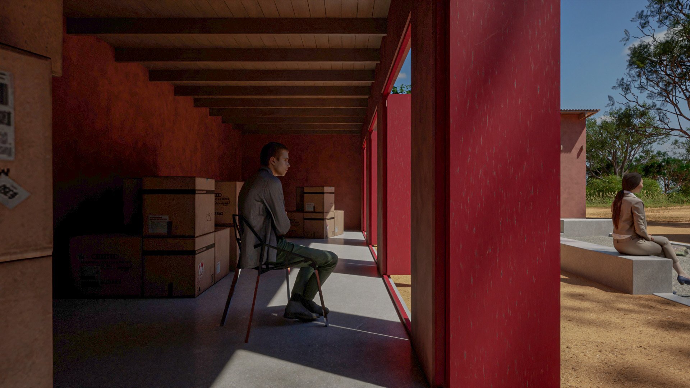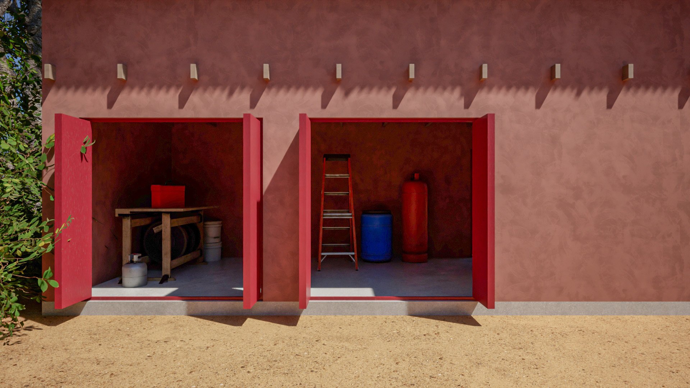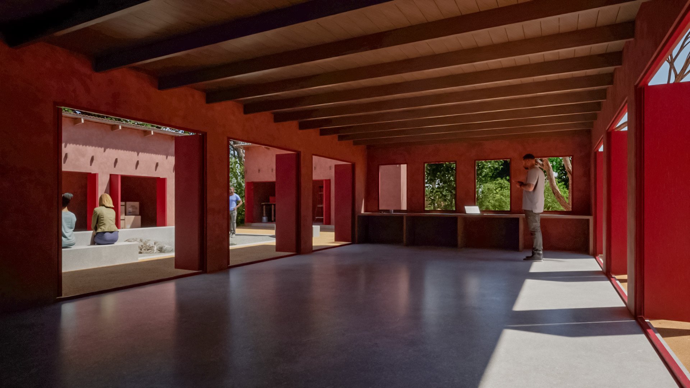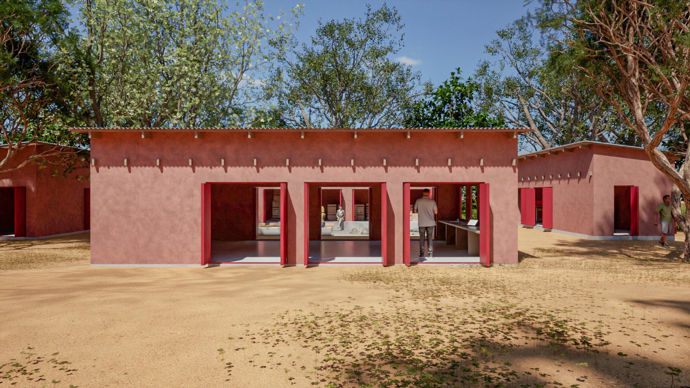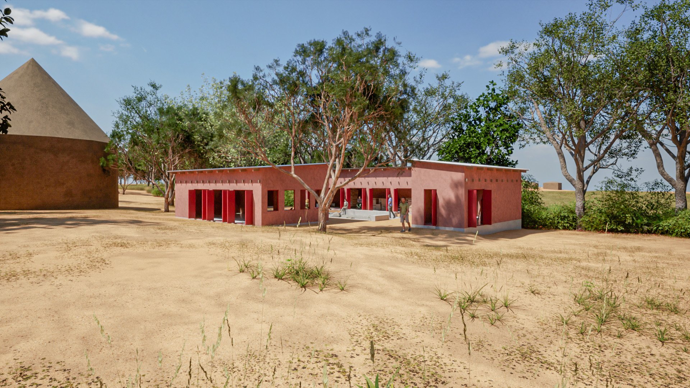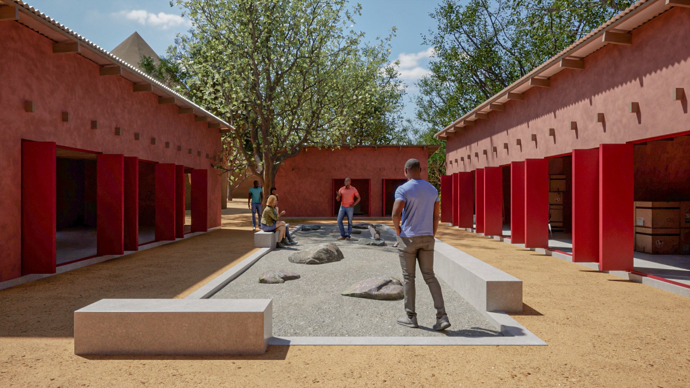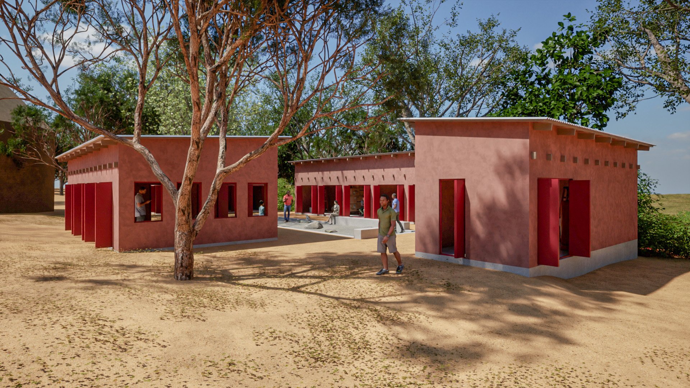MY FARM - architecture - AUG
storage and workshop
The project is based on an exploration of classical proportions to create a simple and repetative structure that is based around the available pre-configured metal doors of 2000mm x 2000mm that are widely fabricated in Gambia. The whole structure is made to allow for onsite adjustments and an iterative design process.
The timber members (ignored by the builder) were created as attachment points for a future pergola that could be fitted ones the structure is erected. The proportions of the building are based on the Fibonacci sequence with these input parameters; 400, 800, 1200, 2000, 3200, 5200...
Stage 1
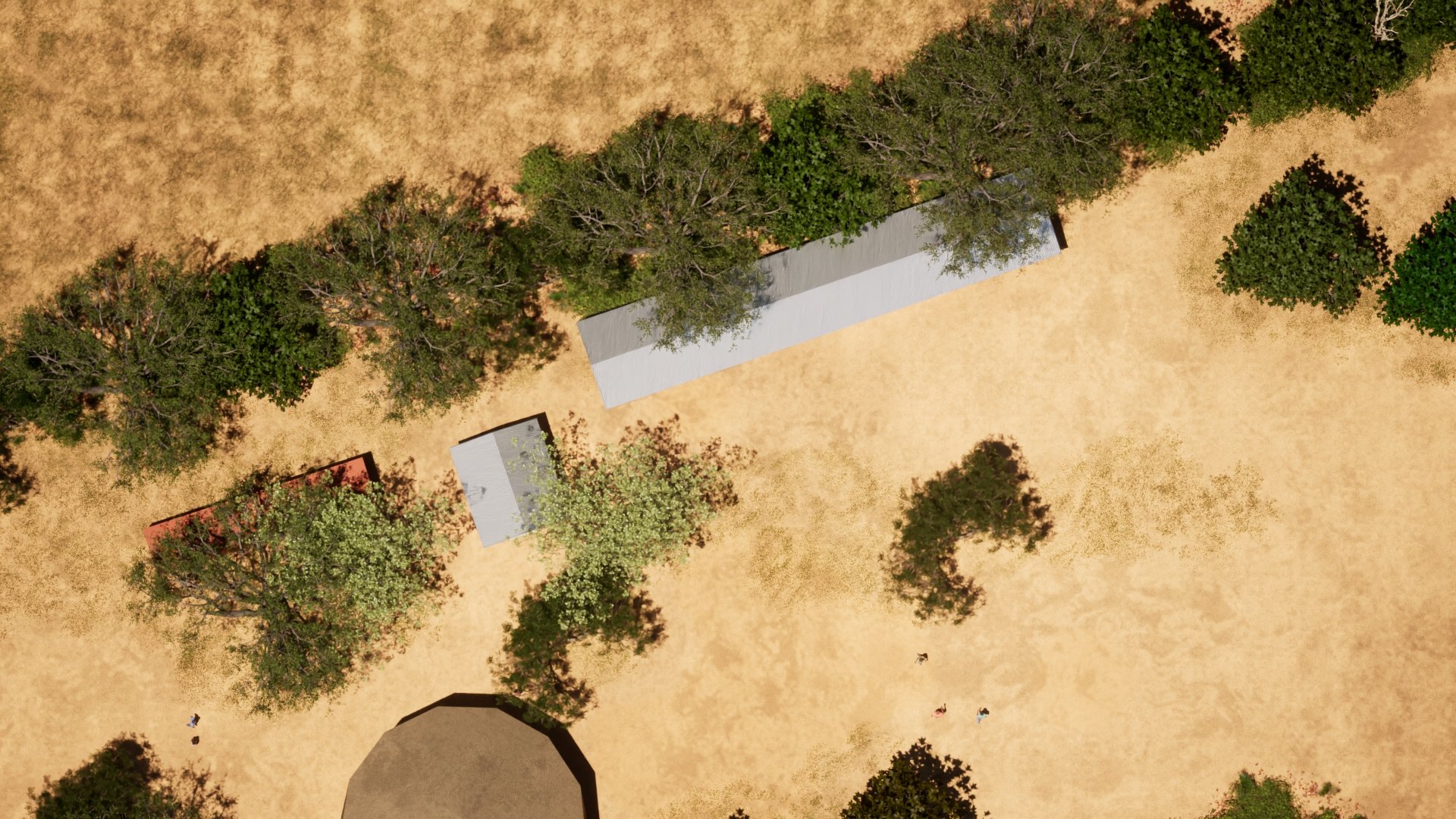


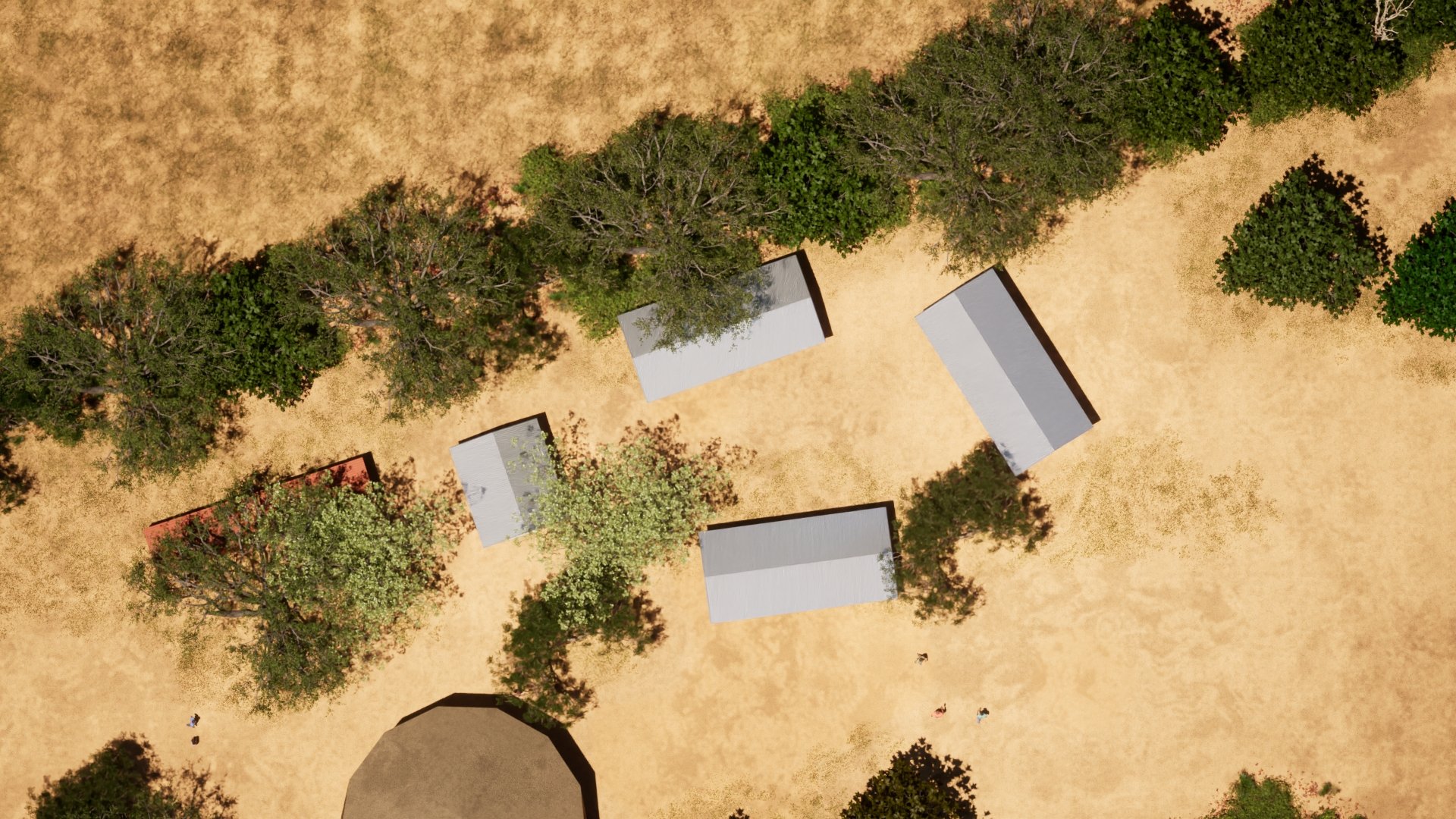
Stage 2
